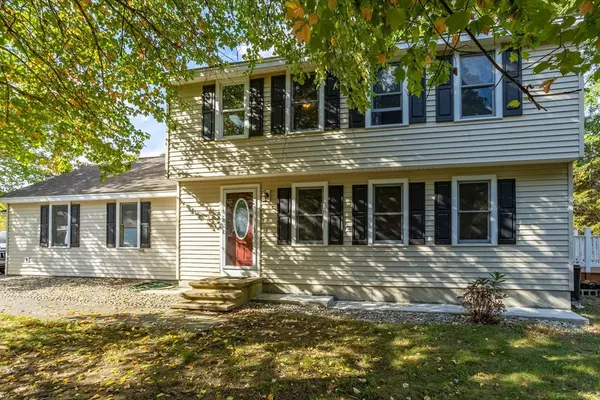
UPDATED:
10/15/2024 02:53 PM
Key Details
Property Type Single Family Home
Sub Type Single Family Residence
Listing Status Pending
Purchase Type For Sale
Square Footage 2,150 sqft
Price per Sqft $313
Subdivision Lampligher Green
MLS Listing ID 73296871
Style Colonial
Bedrooms 3
Full Baths 2
HOA Fees $480/ann
HOA Y/N true
Year Built 1994
Annual Tax Amount $8,119
Tax Year 2024
Lot Size 0.360 Acres
Acres 0.36
Property Description
Location
State MA
County Middlesex
Area North Chelmsford
Zoning R1
Direction Route 4-North Road To Richardson To Lampligher Green Neighborhood- Hatikva Way
Rooms
Basement Full, Partially Finished, Bulkhead, Radon Remediation System
Primary Bedroom Level Second
Dining Room Flooring - Hardwood, Balcony / Deck
Kitchen Flooring - Hardwood, Gas Stove
Interior
Interior Features Bonus Room, Central Vacuum
Heating Central, Forced Air, Electric Baseboard
Cooling Central Air
Flooring Tile, Carpet, Hardwood, Flooring - Stone/Ceramic Tile
Fireplaces Number 1
Fireplaces Type Living Room
Appliance Gas Water Heater, Range, Dishwasher, Microwave, Refrigerator, Washer, Dryer, Vacuum System
Laundry In Basement, Gas Dryer Hookup, Washer Hookup
Exterior
Exterior Feature Deck - Wood
Garage Spaces 2.0
Community Features Public Transportation, Shopping, Park, Walk/Jog Trails, Medical Facility, Highway Access, House of Worship, Private School, Public School, University
Utilities Available for Gas Range, for Gas Oven, for Gas Dryer, Washer Hookup
Waterfront false
Roof Type Shingle
Total Parking Spaces 4
Garage Yes
Building
Lot Description Level
Foundation Concrete Perimeter
Sewer Public Sewer
Water Public
Schools
Elementary Schools Harrington
Middle Schools Parker/Mccarthy
High Schools Chelmsford Hs
Others
Senior Community false
GET MORE INFORMATION




