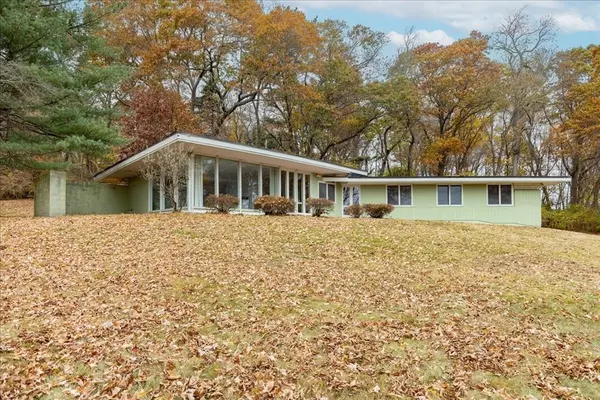
UPDATED:
11/13/2024 02:11 PM
Key Details
Property Type Single Family Home
Sub Type Single Family Residence
Listing Status Pending
Purchase Type For Sale
Square Footage 1,897 sqft
Price per Sqft $384
MLS Listing ID 73307598
Style Contemporary
Bedrooms 3
Full Baths 1
HOA Y/N false
Year Built 1950
Annual Tax Amount $8,948
Tax Year 2024
Lot Size 1.660 Acres
Acres 1.66
Property Description
Location
State MA
County Essex
Zoning RRA
Direction Use GPS Heartbreak Hill Sign. PLEASE PARK DIAGONALLY ON LAWN TO THE LEFT AS SOON AS YOU ENTER.
Rooms
Primary Bedroom Level First
Dining Room Closet/Cabinets - Custom Built, Flooring - Wall to Wall Carpet, Exterior Access
Kitchen Flooring - Laminate, Exterior Access
Interior
Interior Features Closet/Cabinets - Custom Built, Lighting - Overhead, Entrance Foyer, Home Office
Heating Baseboard, Oil, Ductless
Cooling Dual, Ductless
Flooring Tile, Carpet, Laminate, Flooring - Wall to Wall Carpet
Fireplaces Number 1
Fireplaces Type Living Room
Appliance Water Heater, Range, Oven, Refrigerator, Washer, Dryer
Laundry Flooring - Wall to Wall Carpet, Exterior Access, First Floor, Electric Dryer Hookup, Washer Hookup
Exterior
Exterior Feature Patio, Rain Gutters, Stone Wall
Community Features Shopping, Conservation Area, Marina
Utilities Available for Electric Range, for Electric Oven, for Electric Dryer, Washer Hookup
Waterfront false
Waterfront Description Beach Front,Ocean,Beach Ownership(Public)
Roof Type Rubber
Total Parking Spaces 2
Garage Yes
Building
Lot Description Gentle Sloping
Foundation Concrete Perimeter
Sewer Private Sewer
Water Public
Schools
Elementary Schools Wintrhrop
Middle Schools Ipswich Middle
High Schools Ipswich High
Others
Senior Community false
Acceptable Financing Contract
Listing Terms Contract
GET MORE INFORMATION




