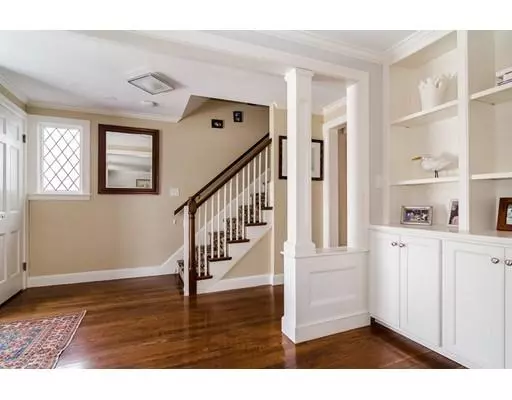For more information regarding the value of a property, please contact us for a free consultation.
Key Details
Sold Price $1,525,000
Property Type Single Family Home
Sub Type Single Family Residence
Listing Status Sold
Purchase Type For Sale
Square Footage 2,665 sqft
Price per Sqft $572
Subdivision Boulder Brook
MLS Listing ID 72457026
Sold Date 04/11/19
Style Cape, Gambrel /Dutch
Bedrooms 4
Full Baths 2
Half Baths 1
HOA Y/N false
Year Built 1950
Annual Tax Amount $13,491
Tax Year 2019
Lot Size 10,018 Sqft
Acres 0.23
Property Description
Look no further - this home has it all and is located in one of Wellesley's favorite Bates neighborhoods! There is a chef's kitchen featuring two dishwashers, a warming drawer, a wine cooler and a generous island with seating. The kitchen is open to a comfortable family room with built-insand adjacent to generous dining room. There is a spacious living room with gas fireplace and surround sound which extends to the family room. A sun-filled office with vaulted ceiling, radiant heat, and custom, built-in desk and seating area complete the first floor. Upstairs there are four generous bedrooms and an office that could be used as 5th bedroom. The master suite has a generous walk-in closet and luxurious bath with double vanity, linen/storage closet, and radiant heat. There is also a mudroom with cubbies for storage, a finished basement and many updates throughout. The backyard is landscaped for privacy and has a patio, a gas line for grilling, and an irrigation system in front and back.
Location
State MA
County Norfolk
Zoning SR10
Direction Boulder Brook, to Chesterton to Richland
Rooms
Family Room Closet/Cabinets - Custom Built, Flooring - Hardwood, Recessed Lighting
Basement Full, Bulkhead, Sump Pump
Primary Bedroom Level Second
Dining Room Flooring - Hardwood, Recessed Lighting, Lighting - Pendant
Kitchen Flooring - Hardwood, Countertops - Stone/Granite/Solid, Kitchen Island, Exterior Access, Recessed Lighting, Second Dishwasher, Wine Chiller, Gas Stove
Interior
Interior Features Office, Play Room, Wired for Sound
Heating Baseboard, Radiant, Humidity Control, Natural Gas, Fireplace(s)
Cooling Central Air, Whole House Fan
Flooring Wood, Tile, Carpet, Flooring - Wall to Wall Carpet
Fireplaces Number 2
Fireplaces Type Living Room
Appliance Oven, Dishwasher, Disposal, Microwave, Countertop Range, Refrigerator, Washer, Dryer, Range Hood, Gas Water Heater, Tank Water Heater, Plumbed For Ice Maker
Laundry In Basement, Washer Hookup
Exterior
Exterior Feature Rain Gutters, Storage, Professional Landscaping, Sprinkler System
Garage Spaces 1.0
Fence Fenced/Enclosed, Fenced
Community Features Public Transportation, Shopping, Tennis Court(s), Park, Walk/Jog Trails, Public School
Utilities Available Washer Hookup, Icemaker Connection
Waterfront false
Waterfront Description Beach Front, Lake/Pond, 1 to 2 Mile To Beach, Beach Ownership(Public)
Roof Type Shingle
Total Parking Spaces 4
Garage Yes
Building
Foundation Concrete Perimeter
Sewer Public Sewer
Water Public
Schools
Elementary Schools Wps
Middle Schools Wms
High Schools Whs
Others
Senior Community false
Read Less Info
Want to know what your home might be worth? Contact us for a FREE valuation!

Our team is ready to help you sell your home for the highest possible price ASAP
Bought with Christine Norcross & Partners • William Raveis R.E. & Home Services
GET MORE INFORMATION




