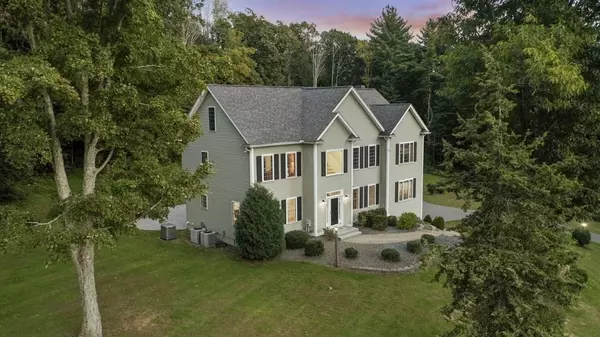For more information regarding the value of a property, please contact us for a free consultation.
Key Details
Sold Price $950,000
Property Type Single Family Home
Sub Type Single Family Residence
Listing Status Sold
Purchase Type For Sale
Square Footage 4,412 sqft
Price per Sqft $215
MLS Listing ID 72904349
Sold Date 12/17/21
Style Colonial
Bedrooms 4
Full Baths 2
Half Baths 1
HOA Y/N false
Year Built 2007
Annual Tax Amount $10,619
Tax Year 2020
Lot Size 10.750 Acres
Acres 10.75
Property Description
Your Dream Home Awaits! Marvel at this Stunning 4400sft+, 4 bedroom, 2.5 bathroom mullet style colonial, situated on a lush 10.75-acre private parcel in Atkinson NH ! Setback from the road, the extraordinary attention to detail & high quality of materials is unmatched! Highlights of this home include a beautiful eat-in kitchen w/ granite countertops, smart refrigerator, stainless steel appliances, wet bar, island w/ breakfast bar seating, sunroom w/ access to the back deck & new patio area, and 2 gas fireplaces to keep you warm in the New England winters. Relax in your expansive master suite featuring huge walk-in custom closets, an on-suite bath w/ a jacuzzi tub, double vanities, and custom moldings. 3 additional bedrooms and laundry complete the 2nd living level! Nature-lovers rejoice! Outside, this home offers a serene experience from the private pond on the property, scenic views, & the large chicken coop for animal enthusiasts.
Location
State NH
County Rockingham
Zoning TR-2 R
Direction 125 to Main Street to Willow Vale Road
Rooms
Family Room Flooring - Hardwood, Window(s) - Bay/Bow/Box, Window(s) - Picture, French Doors, Cable Hookup, High Speed Internet Hookup, Open Floorplan, Recessed Lighting, Lighting - Overhead, Crown Molding
Basement Partial, Walk-Out Access, Interior Entry, Garage Access, Concrete, Unfinished
Primary Bedroom Level Second
Dining Room Flooring - Hardwood, Wainscoting, Lighting - Pendant, Lighting - Overhead, Crown Molding
Kitchen Bathroom - Half, Flooring - Hardwood, Window(s) - Bay/Bow/Box, Dining Area, Pantry, Countertops - Stone/Granite/Solid, Kitchen Island, Wet Bar, Breakfast Bar / Nook, Cabinets - Upgraded, Deck - Exterior, Exterior Access, Open Floorplan, Recessed Lighting, Stainless Steel Appliances, Storage, Gas Stove, Lighting - Pendant, Lighting - Overhead, Crown Molding
Interior
Interior Features Ceiling Fan(s), Cable Hookup, Recessed Lighting, Slider, Lighting - Overhead, Crown Molding, Wainscoting, Sun Room, Den, Central Vacuum, Wet Bar
Heating Forced Air, Propane
Cooling Central Air
Flooring Tile, Hardwood, Flooring - Hardwood
Fireplaces Number 2
Fireplaces Type Family Room, Master Bedroom
Appliance Range, Oven, Microwave, Dryer, Water Treatment, ENERGY STAR Qualified Refrigerator, ENERGY STAR Qualified Washer, Propane Water Heater, Tank Water Heater, Plumbed For Ice Maker, Utility Connections for Gas Range
Laundry Flooring - Stone/Ceramic Tile, Window(s) - Bay/Bow/Box, Countertops - Stone/Granite/Solid, Cabinets - Upgraded, Electric Dryer Hookup, Washer Hookup, Second Floor
Exterior
Exterior Feature Rain Gutters, Storage
Garage Spaces 6.0
Fence Invisible
Community Features Shopping, Park, Walk/Jog Trails, Stable(s), Golf, Laundromat, Bike Path, Conservation Area, Highway Access, House of Worship, Private School, Public School
Utilities Available for Gas Range, Icemaker Connection, Generator Connection
Waterfront false
Waterfront Description Stream
View Y/N Yes
View Scenic View(s)
Roof Type Shingle
Total Parking Spaces 20
Garage Yes
Building
Lot Description Wooded, Underground Storage Tank, Additional Land Avail., Cleared, Level, Sloped
Foundation Concrete Perimeter
Sewer Private Sewer
Water Private
Schools
Elementary Schools Atkinsonacademy
Middle Schools Timberlane
High Schools Timberlane Hs
Read Less Info
Want to know what your home might be worth? Contact us for a FREE valuation!

Our team is ready to help you sell your home for the highest possible price ASAP
Bought with Nicole Pelosi • Leading Edge Real Estate
GET MORE INFORMATION




