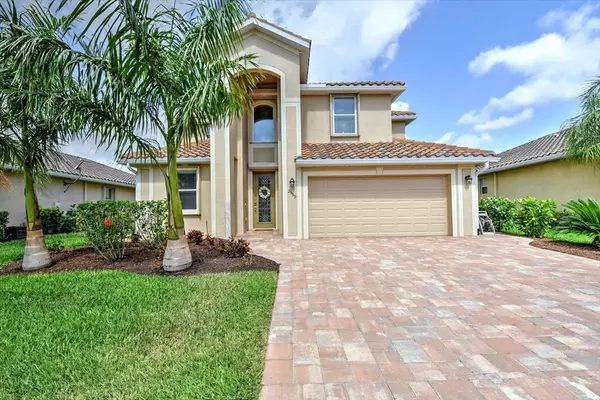For more information regarding the value of a property, please contact us for a free consultation.
Key Details
Sold Price $588,000
Property Type Single Family Home
Sub Type Single Family Residence
Listing Status Sold
Purchase Type For Sale
Square Footage 3,231 sqft
Price per Sqft $181
Subdivision Bella Vida At Entrada
MLS Listing ID 72953578
Sold Date 05/12/22
Style Colonial, Contemporary
Bedrooms 5
Full Baths 3
HOA Fees $281/mo
HOA Y/N true
Year Built 2016
Annual Tax Amount $5,538
Tax Year 2021
Lot Size 7,840 Sqft
Acres 0.18
Property Description
A fantastic oppty for a man-made lakefront (not navigable canal) 3-car tandem garage, 5BR, 3BA 'Monte Carlo', 2015 young stately contemporary colonial w/grand 2-story foyer & open concept flr plan at gated Bella Vida in N. Cape! Lots of double closets, under stairs storage & huge garage! LED ceiling fans, tile on 1st flr, luxurious stainless/maple/granite cabinet packed kitch w/tiled back splash, built-in work desk & b'fast bar! Lots of crown molding too & 1st flr bedrm next to full bath, living rm, dining rm, family rm & slider to lanai! Front-back master bedrm w/2-walk-in closets, oversz bath w/dual sinks/soaking tub & glass enclosed shower, lg 2nd flr bonus rm w/double doors, sitting area, 3 add'l bedrms & full bath! Upgraded exterior elevation, paver driveway/patio, lush landscaping, amenity filled Community offers heated pool, wading pool, rec parks, tenni /pickleball courts, Clubhouse w/meeting rm, billiard rm, fitness center w/shaded pool areas! Close to airports & highways too!
Location
State FL
County Lee
Zoning Residentia
Direction Del Prado Blvd. N --> Bella Vida (guest gate) --> Malagrotta Cir. --> Giacomo Dr. --> Laurentina Ln.
Rooms
Family Room Ceiling Fan(s), Flooring - Stone/Ceramic Tile, Handicap Accessible, High Speed Internet Hookup, Open Floorplan, Crown Molding
Primary Bedroom Level Second
Dining Room Ceiling Fan(s), Flooring - Stone/Ceramic Tile, Handicap Accessible, Open Floorplan, Archway, Crown Molding
Kitchen Flooring - Stone/Ceramic Tile, Dining Area, Pantry, Countertops - Stone/Granite/Solid, Handicap Accessible, Kitchen Island, Breakfast Bar / Nook, Open Floorplan, Recessed Lighting, Stainless Steel Appliances, Lighting - Pendant, Crown Molding
Interior
Interior Features Open Floorplan, Archway, Crown Molding, Vestibule, Ceiling Fan(s), Cable Hookup, High Speed Internet Hookup, Entry Hall, Den, Sun Room, High Speed Internet
Heating Central, Forced Air
Cooling Central Air
Flooring Tile, Carpet, Concrete, Flooring - Stone/Ceramic Tile, Flooring - Wall to Wall Carpet
Appliance Range, Dishwasher, Disposal, Microwave, Refrigerator, Washer, Dryer, Electric Water Heater, Utility Connections for Electric Range
Laundry Flooring - Stone/Ceramic Tile, Handicap Accessible, Main Level, Electric Dryer Hookup, Washer Hookup, First Floor
Exterior
Exterior Feature Rain Gutters, Professional Landscaping, Sprinkler System, Decorative Lighting
Garage Spaces 3.0
Community Features Shopping, Pool, Tennis Court(s), Park, Walk/Jog Trails, Golf, Medical Facility, Bike Path, Conservation Area, Highway Access, House of Worship, Public School, Other, Sidewalks
Utilities Available for Electric Range
Waterfront true
Waterfront Description Waterfront, Lake
View Y/N Yes
View Scenic View(s)
Roof Type Tile
Total Parking Spaces 2
Garage Yes
Building
Lot Description Zero Lot Line, Level, Other
Foundation Slab
Sewer Public Sewer
Water Public
Schools
Elementary Schools Central Enroll
Middle Schools Central Enroll
High Schools Cape Coral
Others
Senior Community false
Acceptable Financing Contract, Other (See Remarks)
Listing Terms Contract, Other (See Remarks)
Read Less Info
Want to know what your home might be worth? Contact us for a FREE valuation!

Our team is ready to help you sell your home for the highest possible price ASAP
Bought with Maureen Roberts • Travis Realty, Inc.
GET MORE INFORMATION




