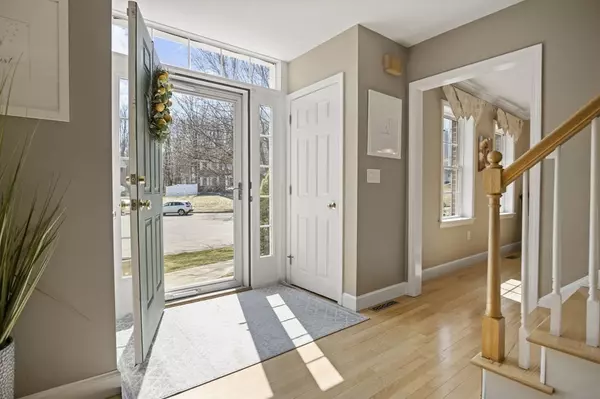For more information regarding the value of a property, please contact us for a free consultation.
Key Details
Sold Price $772,500
Property Type Single Family Home
Sub Type Single Family Residence
Listing Status Sold
Purchase Type For Sale
Square Footage 3,692 sqft
Price per Sqft $209
Subdivision Bradford
MLS Listing ID 73091383
Sold Date 05/31/23
Style Colonial
Bedrooms 4
Full Baths 2
Half Baths 1
HOA Y/N false
Year Built 2000
Annual Tax Amount $7,469
Tax Year 2023
Lot Size 0.620 Acres
Acres 0.62
Property Description
BRADFORD-Impressive BRICK FRONT COLONIAL tucked away in coveted cul-de-sac neighborhood, this STUNNING home boasts a versatile floor plan offering everyone personal space. An abundance of counter and cabinets will surely please the chef in the family. Don't wait for that special occasion to serve home cooked meals in the formal diningroom. Enjoy the week-ends together in the fireplaced familyroom for game and movie night. Or the add'l livingroom is a great space to read your favorite novel. Retire upstairs to the spacious primary bedroom w/private bath and jacuzzi tub providing a relaxing atmosphere for the adults. The 3 additional bedrooms offer the younger ones their own personal haven. Need a man-cave, playroom or office? The finished basement is perfect! Two fireplaces, granite, high ceilings, hardwood and tile floors, windows galore, professional landscaping, mature perennials, sprinkler system, 2 car garage and much more make this HOME a GREAT VALUE! DON'T WAIT!
Location
State MA
County Essex
Area Bradford
Zoning RES
Direction South Main St (125) to Salem St to Agawam to Massasoit Lane
Rooms
Family Room Cathedral Ceiling(s), Flooring - Wall to Wall Carpet, Cable Hookup, Chair Rail, Recessed Lighting
Basement Full, Partially Finished, Walk-Out Access, Interior Entry, Garage Access
Primary Bedroom Level Second
Dining Room Flooring - Hardwood, Chair Rail, Lighting - Overhead
Kitchen Flooring - Stone/Ceramic Tile, Dining Area, Countertops - Stone/Granite/Solid, Kitchen Island, Cable Hookup, Deck - Exterior, Exterior Access, Recessed Lighting, Slider, Stainless Steel Appliances, Gas Stove, Lighting - Pendant
Interior
Interior Features Chair Rail, Recessed Lighting, Slider, Bonus Room
Heating Central, Forced Air, Natural Gas, Fireplace(s)
Cooling Central Air
Flooring Tile, Carpet, Hardwood, Flooring - Wall to Wall Carpet
Fireplaces Number 2
Fireplaces Type Family Room
Appliance Range, Dishwasher, Disposal, Refrigerator, Washer, Dryer, Gas Water Heater, Utility Connections for Gas Range, Utility Connections for Gas Oven
Laundry First Floor
Exterior
Exterior Feature Professional Landscaping, Sprinkler System
Garage Spaces 2.0
Fence Fenced/Enclosed, Fenced
Community Features Pool, Tennis Court(s), Park, Golf, Highway Access, Private School, Public School, T-Station
Utilities Available for Gas Range, for Gas Oven
Waterfront false
Roof Type Shingle
Total Parking Spaces 4
Garage Yes
Building
Lot Description Corner Lot, Cleared
Foundation Concrete Perimeter
Sewer Public Sewer
Water Public
Schools
Elementary Schools Bradford
Middle Schools Hunking
High Schools Haverhill
Others
Senior Community false
Read Less Info
Want to know what your home might be worth? Contact us for a FREE valuation!

Our team is ready to help you sell your home for the highest possible price ASAP
Bought with Team Rice • RE/MAX Executive Realty
GET MORE INFORMATION




