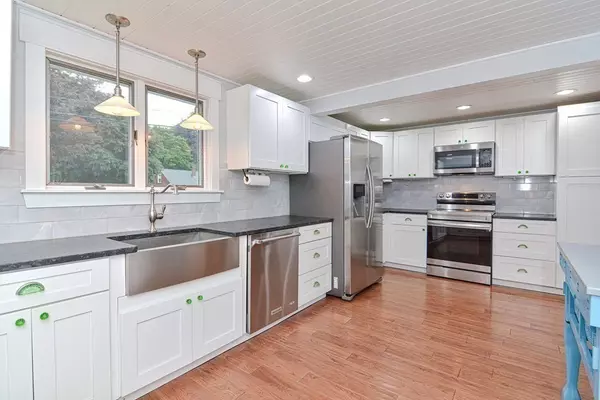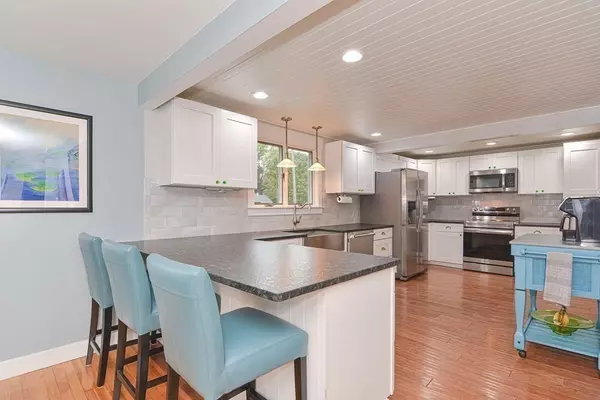For more information regarding the value of a property, please contact us for a free consultation.
Key Details
Sold Price $399,000
Property Type Single Family Home
Sub Type Single Family Residence
Listing Status Sold
Purchase Type For Sale
Square Footage 1,497 sqft
Price per Sqft $266
MLS Listing ID 73146611
Sold Date 12/14/23
Style Ranch
Bedrooms 3
Full Baths 1
HOA Y/N false
Year Built 1952
Annual Tax Amount $2,687
Tax Year 2023
Lot Size 0.340 Acres
Acres 0.34
Property Description
Gorgeous Cedar-Sided, L-shaped, custom-designed ranch with an open floor plan on a corner lot! GENERAL DISTRICT ZONE allows for MANY Profitable Business opportunities! The fully applianced kitchen offers an abundance of leathered black granite countertop space, shaker white hardwood cabinets, stainless apron sink & stacked laundry. The oak flooring shines throughout the living room, hallway, and 3 bedrooms with newer large vinyl windows, one Murphy bed, and a spacious double built-in closet system. Bright open living room with built-in electric fireplace and cottage-styled triple windows. Recently remodeled bathroom with tiled double shower. A 265 sqft custom BONUS rm with a private entrance provides potential space for an In-law resident, Professional Office, Retail Store, Cafe, or Airbnb. A newer wide paved driveway allows parking for 6+. Fenced-in patio, deck, beautiful landscaping, lg. custom-built shed & a nice big yard! Bright painted basement. Town water & Approved title 5.
Location
State MA
County Worcester
Zoning GD
Direction Corner of Rt 9 & Birch St.
Rooms
Basement Full
Primary Bedroom Level Main, First
Dining Room Flooring - Hardwood, Open Floorplan
Kitchen Flooring - Stone/Ceramic Tile, Countertops - Stone/Granite/Solid, Breakfast Bar / Nook, Stainless Steel Appliances
Interior
Interior Features Home Office
Heating Baseboard, Oil
Cooling Window Unit(s)
Flooring Tile, Hardwood, Flooring - Stone/Ceramic Tile
Fireplaces Number 1
Fireplaces Type Living Room
Appliance Range, Dishwasher, Microwave, Refrigerator, Washer, Dryer, Utility Connections for Electric Range, Utility Connections for Electric Dryer
Laundry First Floor, Washer Hookup
Exterior
Exterior Feature Deck, Patio, Storage, Fenced Yard
Fence Fenced
Community Features Walk/Jog Trails, House of Worship, Public School
Utilities Available for Electric Range, for Electric Dryer, Washer Hookup
Waterfront false
Waterfront Description Beach Front,Lake/Pond,1 to 2 Mile To Beach,Beach Ownership(Public)
Roof Type Shingle
Total Parking Spaces 4
Garage Yes
Building
Lot Description Corner Lot, Level
Foundation Concrete Perimeter
Sewer Private Sewer
Water Public
Schools
Elementary Schools West Brookfield
Middle Schools Quaboag/Choice
High Schools Quaboag/Choice
Others
Senior Community false
Read Less Info
Want to know what your home might be worth? Contact us for a FREE valuation!

Our team is ready to help you sell your home for the highest possible price ASAP
Bought with Doreen Lewis • Redfin Corp.
GET MORE INFORMATION




