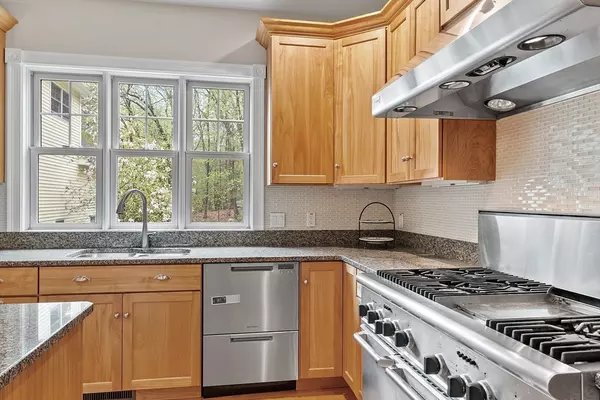For more information regarding the value of a property, please contact us for a free consultation.
Key Details
Sold Price $1,000,000
Property Type Single Family Home
Sub Type Single Family Residence
Listing Status Sold
Purchase Type For Sale
Square Footage 3,307 sqft
Price per Sqft $302
MLS Listing ID 73237842
Sold Date 06/26/24
Style Colonial
Bedrooms 4
Full Baths 2
Half Baths 1
HOA Y/N false
Year Built 2002
Annual Tax Amount $11,368
Tax Year 2024
Lot Size 1.620 Acres
Acres 1.62
Property Description
Welcome to 64 Alpine Way, a picturesque Colonial-style home nestled in the heart of Tyngsborough, MA. This meticulously maintained residence offers a perfect blend of comfort, style, and convenience. Boasting over 3,000 sq ft of living space, this home features a spacious layout with 4 bedrooms, 2.5 bathrooms, an expansive family room with fireplace, a formal dining room, and a home office. The kitchen is a chef's delight, equipped with stainless steel appliances, granite countertops, ample cabinet space, walk-in pantry, and a center island for casual dining. Step outside to the private backyard retreat, complete with a lush lawn, stunning perennials, and a patio area ideal for summer BBQs and gatherings. Additional highlights include: hardwood floors throughout, central air conditioning, a backup generator, a whole house water filtration system, three-car garage, space for optional expansion, and tons of storage. Don't miss the opportunity to make this lovely home yours.
Location
State MA
County Middlesex
Zoning R1
Direction Westford Rd to Anderson Way to Alpine Way
Rooms
Family Room Cathedral Ceiling(s), Closet, Flooring - Hardwood, Window(s) - Picture, Attic Access, Open Floorplan, Recessed Lighting, Lighting - Overhead
Basement Full, Interior Entry, Radon Remediation System, Concrete, Unfinished
Primary Bedroom Level Second
Dining Room Flooring - Hardwood, Lighting - Pendant, Crown Molding
Kitchen Flooring - Hardwood, Dining Area, Pantry, Countertops - Stone/Granite/Solid, Kitchen Island, Cabinets - Upgraded, Exterior Access, Open Floorplan, Recessed Lighting, Slider, Storage, Gas Stove, Lighting - Pendant
Interior
Interior Features Crown Molding, Office, Mud Room, Walk-up Attic, Wired for Sound
Heating Forced Air, Natural Gas
Cooling Central Air
Flooring Wood, Tile, Carpet, Brick, Flooring - Hardwood
Fireplaces Number 1
Fireplaces Type Family Room
Appliance Gas Water Heater, Tankless Water Heater, Range, Dishwasher, Refrigerator, Water Treatment, Vacuum System - Rough-in, Range Hood, Water Softener
Laundry First Floor, Electric Dryer Hookup, Washer Hookup
Exterior
Exterior Feature Porch, Patio, Rain Gutters, Professional Landscaping, Sprinkler System
Garage Spaces 3.0
Community Features Shopping, Highway Access
Utilities Available for Gas Range, for Gas Oven, for Electric Dryer, Washer Hookup
Waterfront false
Roof Type Shingle
Total Parking Spaces 6
Garage Yes
Building
Lot Description Wooded
Foundation Concrete Perimeter
Sewer Private Sewer
Water Private
Others
Senior Community false
Read Less Info
Want to know what your home might be worth? Contact us for a FREE valuation!

Our team is ready to help you sell your home for the highest possible price ASAP
Bought with Jessica Letourneau • Berkshire Hathaway HomeServices Verani Realty
GET MORE INFORMATION




