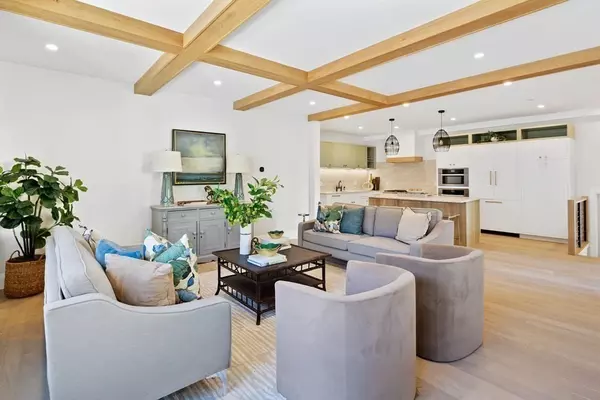For more information regarding the value of a property, please contact us for a free consultation.
Key Details
Sold Price $1,650,000
Property Type Condo
Sub Type Condominium
Listing Status Sold
Purchase Type For Sale
Square Footage 2,608 sqft
Price per Sqft $632
MLS Listing ID 73168966
Sold Date 07/15/24
Bedrooms 3
Full Baths 3
Half Baths 1
HOA Fees $675/mo
Year Built 1910
Annual Tax Amount $22,225
Tax Year 2024
Property Description
Welcome to unit A at 144 Linden Street in the heart of Linden Square in Wellesley — a reimagined building boasting three stunning luxury condominiums. Direct access from your covered parking space leads to a modern kitchen with Miele appliances, a large dining and living room with custom millwork, and a private patio directly off the living space. The floor-through layout features a large primary suite and two additional bedrooms with a shared bath. A powder room and oversized laundry room complete the first floor. The generous lower level has an additional entertaining space, a full bathroom, and access to private storage. The exclusive-use rear patio features a fire pit, grilling area, and additional oversized storage area. 144 Linden is conveniently located near the Wellesley Square T station, area shopping, and Wellesley’s best restaurants!
Location
State MA
County Norfolk
Zoning GR
Direction Weston rd to Linden St
Rooms
Family Room Flooring - Vinyl, Open Floorplan, Recessed Lighting
Basement Y
Primary Bedroom Level First
Dining Room Flooring - Hardwood, Recessed Lighting, Remodeled
Kitchen Flooring - Hardwood, Countertops - Stone/Granite/Solid, Kitchen Island, Recessed Lighting, Remodeled, Lighting - Overhead
Interior
Interior Features Bathroom - Full, Bathroom - With Shower Stall, Bathroom
Heating Forced Air
Cooling Central Air
Flooring Wood, Hardwood, Stone / Slate
Appliance Range, Dishwasher, Disposal, Microwave, Refrigerator, Freezer, Washer, Dryer
Laundry Flooring - Stone/Ceramic Tile, Recessed Lighting, First Floor, In Unit
Exterior
Exterior Feature Porch, Deck, Patio
Garage Spaces 1.0
Community Features Public Transportation, Shopping, Tennis Court(s), Park, Walk/Jog Trails, Golf, Medical Facility, Bike Path, Conservation Area, Highway Access, House of Worship, Private School, Public School, T-Station
Waterfront false
Roof Type Shingle
Total Parking Spaces 1
Garage Yes
Building
Story 2
Sewer Public Sewer
Water Public
Schools
Elementary Schools Wps
Middle Schools Wps
High Schools Wps
Others
Senior Community false
Read Less Info
Want to know what your home might be worth? Contact us for a FREE valuation!

Our team is ready to help you sell your home for the highest possible price ASAP
Bought with The Sarkis Team • Douglas Elliman Real Estate - The Sarkis Team
GET MORE INFORMATION




