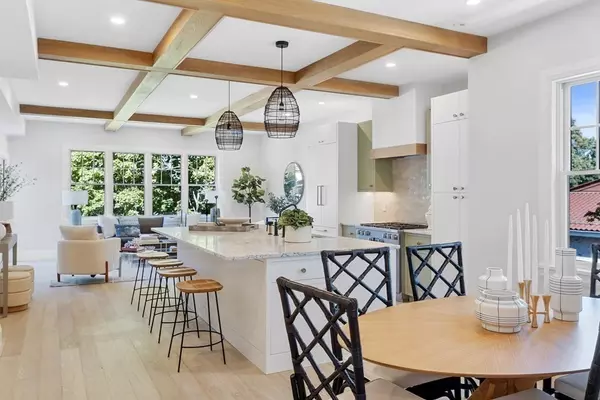For more information regarding the value of a property, please contact us for a free consultation.
Key Details
Sold Price $1,275,000
Property Type Condo
Sub Type Condominium
Listing Status Sold
Purchase Type For Sale
Square Footage 1,772 sqft
Price per Sqft $719
MLS Listing ID 73168957
Sold Date 07/16/24
Bedrooms 2
Full Baths 2
Half Baths 1
HOA Fees $450/mo
Year Built 1910
Annual Tax Amount $14,033
Tax Year 2024
Property Description
Welcome to the Penthouse at 144 Linden Street in the heart of Linden Square in Wellesley — a reimagined building boasting three stunning luxury condominiums. Upon entering, a generous entry area offers boundless possibilities, including a bonus room or workspace. The primary and guest suite, each with their own en-suite bath and walk-in closet, lead you to an open dining and living area and beautiful kitchen featuring Miele appliances and custom millwork throughout. Off the main living space, enjoy direct access to a private deck with a gas grill connection that overlooks the common backyard. A dedicated office space, laundry room, and powder room complete the unit. The Penthouse also has exclusive use of a generously-sized shed for additional storage and two dedicated parking spaces. 144 Linden is conveniently located near the Wellesley Square T station, area shopping, and Wellesley’s best restaurants!
Location
State MA
County Norfolk
Zoning GR
Direction Weston rd to Linden St
Rooms
Basement N
Primary Bedroom Level Third
Dining Room Flooring - Hardwood, Recessed Lighting, Remodeled
Kitchen Flooring - Hardwood, Countertops - Stone/Granite/Solid, Kitchen Island, Recessed Lighting, Remodeled, Lighting - Overhead
Interior
Interior Features Recessed Lighting, Sitting Room
Heating Forced Air
Cooling Central Air
Flooring Wood, Hardwood, Stone / Slate
Appliance Range, Dishwasher, Disposal, Microwave, Refrigerator, Freezer, Washer, Dryer
Laundry Flooring - Stone/Ceramic Tile, Recessed Lighting, Third Floor, In Unit
Exterior
Exterior Feature Porch, Deck
Garage Spaces 1.0
Community Features Public Transportation, Shopping, Tennis Court(s), Park, Walk/Jog Trails, Golf, Medical Facility, Bike Path, Conservation Area, Highway Access, House of Worship, Private School, Public School, T-Station
Waterfront false
Roof Type Shingle
Total Parking Spaces 1
Garage Yes
Building
Story 1
Sewer Public Sewer
Water Public
Schools
Elementary Schools Wps
Middle Schools Wps
High Schools Wps
Others
Senior Community false
Acceptable Financing Contract
Listing Terms Contract
Read Less Info
Want to know what your home might be worth? Contact us for a FREE valuation!

Our team is ready to help you sell your home for the highest possible price ASAP
Bought with Neda Vander Stoep • Coldwell Banker Realty - Boston
GET MORE INFORMATION




