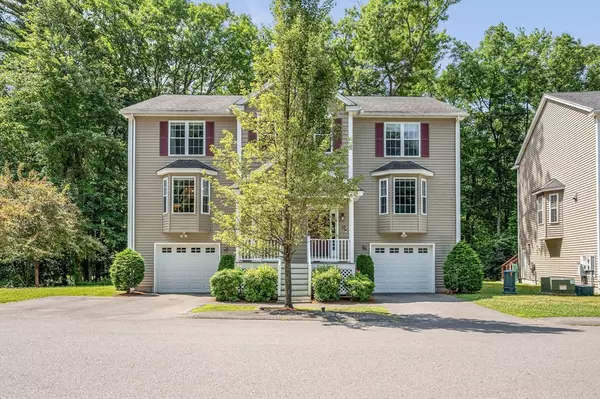For more information regarding the value of a property, please contact us for a free consultation.
Key Details
Sold Price $582,500
Property Type Condo
Sub Type Condominium
Listing Status Sold
Purchase Type For Sale
Square Footage 2,364 sqft
Price per Sqft $246
MLS Listing ID 73254428
Sold Date 08/09/24
Bedrooms 2
Full Baths 2
Half Baths 1
HOA Fees $394/mo
Year Built 2009
Annual Tax Amount $6,130
Tax Year 2024
Property Description
RARE opportunity to own at the secluded & coveteted Whispering Pines neighborhood. This spacious end unit townhome boasts the only double-wide driveway in the neighborhood, along with an extra-wide garage and a walkout basement. Upon entering the main level, you'll be greeted by a large open-concept living room and kitchen area, featuring newer stainless steel appliances, updated lighting fixtures, granite countertops, and ample space for dining and storage. The flexible living space allows for various layouts to suit your needs. A sliding door opens to a recently stained deck with stunning views of the pristine New England forest. The home also includes a newly renovated powder room with washer & dryer, both included in the sale. Upstairs, you'll find 2 spacious bedrooms and 2 full bathrooms. The primary suite offers a completely renovated en-suite bath, 2 large closets, and tons of natural light. The lower level features a finished basement for added living/flex area
Location
State MA
County Middlesex
Zoning R1
Direction Take Lakeview Ave to Cricones Way, to #8 Cricones way.
Rooms
Basement Y
Primary Bedroom Level Second
Dining Room Flooring - Hardwood, Window(s) - Bay/Bow/Box, Lighting - Overhead, Crown Molding
Kitchen Flooring - Hardwood, Window(s) - Bay/Bow/Box, Dining Area, Countertops - Stone/Granite/Solid, Kitchen Island, Open Floorplan, Recessed Lighting, Stainless Steel Appliances, Peninsula, Crown Molding
Interior
Interior Features Recessed Lighting, Exercise Room, Internet Available - Unknown
Heating Forced Air, Natural Gas
Cooling Central Air
Flooring Wood, Tile, Carpet, Flooring - Wall to Wall Carpet
Fireplaces Number 1
Fireplaces Type Living Room
Appliance Range, Dishwasher, Microwave, Refrigerator, Washer, Dryer, Water Treatment
Laundry Bathroom - Half, Main Level, First Floor, In Unit, Gas Dryer Hookup
Exterior
Exterior Feature Deck - Wood, Screens, Professional Landscaping
Garage Spaces 1.0
Community Features Public Transportation, Shopping, Pool, Tennis Court(s), Park, Walk/Jog Trails, Golf, Medical Facility, Bike Path, Conservation Area, Highway Access, House of Worship, Private School, Public School
Utilities Available for Gas Range, for Gas Dryer
Waterfront false
Roof Type Shingle
Total Parking Spaces 2
Garage Yes
Building
Story 2
Sewer Public Sewer
Water Public
Schools
Elementary Schools Tes
Middle Schools Tms
High Schools Ths
Others
Pets Allowed Yes w/ Restrictions
Senior Community false
Read Less Info
Want to know what your home might be worth? Contact us for a FREE valuation!

Our team is ready to help you sell your home for the highest possible price ASAP
Bought with Richard Lemay • Century 21 North East
GET MORE INFORMATION




