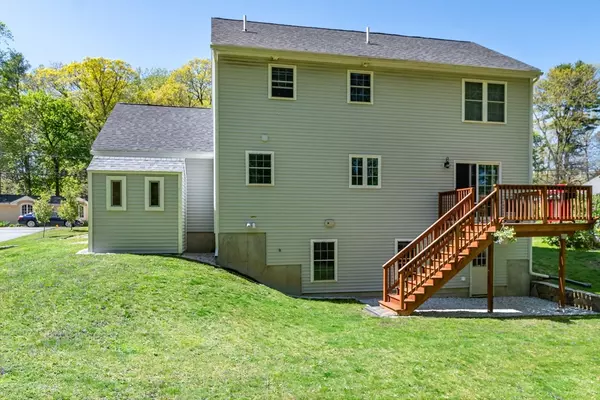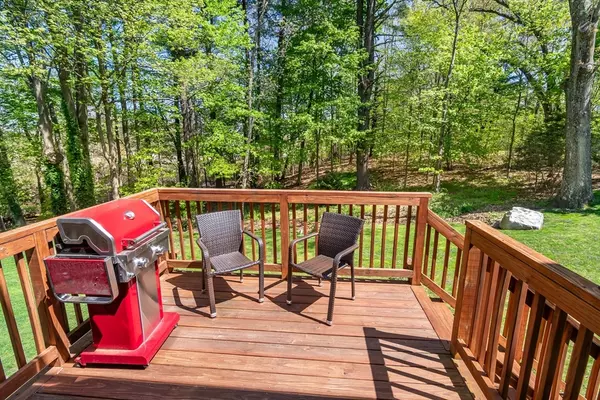For more information regarding the value of a property, please contact us for a free consultation.
Key Details
Sold Price $810,000
Property Type Single Family Home
Sub Type Single Family Residence
Listing Status Sold
Purchase Type For Sale
Square Footage 1,712 sqft
Price per Sqft $473
MLS Listing ID 73252945
Sold Date 09/09/24
Style Colonial
Bedrooms 3
Full Baths 2
Half Baths 1
HOA Y/N false
Year Built 2017
Annual Tax Amount $8,626
Tax Year 2023
Lot Size 7,840 Sqft
Acres 0.18
Property Description
Discover the perfect blend of charm and modern comfort in this picture-perfect young colonial! This delightful 3-bedroom, 2.5-bath home features an ideal floor plan and stylish finishes throughout. The formal dining room has wainscoting and gleaming hardwood floors, creating an elegant space for entertaining. The heart of the home is the open-concept kitchen and dining area, which flows seamlessly into a cozy living room featuring a fireplace. A slider leads to the private deck and yard, perfect for outdoor relaxation and gatherings. Convenience is key with the attached one-car garage offering direct access near the mudroom closet and powder room. Upstairs, you'll find three generous bedrooms and two full bathrooms. Need more room? The unfinished walkout lower level presents endless possibilities for a home office, playroom, or gym. Move right in and become part of this delightful neighborhood.
Location
State MA
County Middlesex
Zoning 110
Direction Mt Wayte to Chattaqua, right on Sherwin Terrace
Rooms
Basement Full, Walk-Out Access, Interior Entry, Concrete, Unfinished
Primary Bedroom Level Second
Interior
Heating Forced Air, Propane
Cooling Central Air
Flooring Tile, Carpet, Hardwood
Fireplaces Number 1
Fireplaces Type Living Room
Appliance Water Heater, Range, Dishwasher, Disposal, Microwave, Refrigerator, Washer, Dryer
Laundry In Basement, Gas Dryer Hookup
Exterior
Exterior Feature Deck - Wood, Storage, Screens
Garage Spaces 1.0
Community Features Shopping, Walk/Jog Trails
Utilities Available for Gas Range, for Gas Dryer
Waterfront false
Roof Type Shingle
Total Parking Spaces 4
Garage Yes
Building
Foundation Concrete Perimeter
Sewer Public Sewer
Water Public
Others
Senior Community false
Acceptable Financing Contract
Listing Terms Contract
Read Less Info
Want to know what your home might be worth? Contact us for a FREE valuation!

Our team is ready to help you sell your home for the highest possible price ASAP
Bought with The Allain Group • Compass
GET MORE INFORMATION




