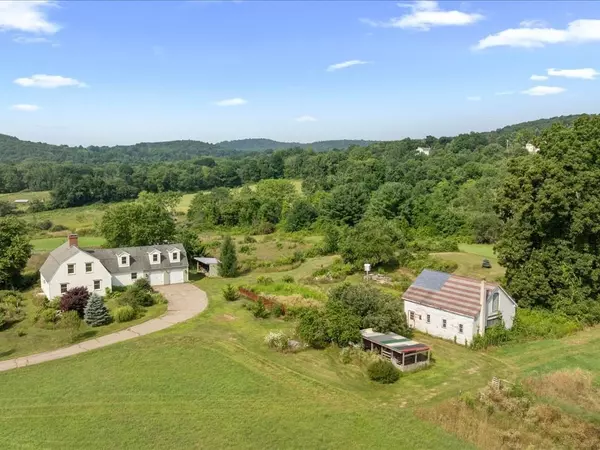
UPDATED:
11/05/2024 08:05 AM
Key Details
Property Type Single Family Home, Vacant Land
Sub Type Farm
Listing Status Active
Purchase Type For Sale
Square Footage 2,857 sqft
Price per Sqft $332
MLS Listing ID 73230567
Style Colonial,Farmhouse
Bedrooms 4
Full Baths 2
HOA Y/N false
Year Built 2005
Annual Tax Amount $6,631
Tax Year 2023
Lot Size 35.780 Acres
Acres 35.78
Property Description
Location
State MA
County Worcester
Area Gilbertville
Zoning R40
Direction Old Turnpike Rd to MA-32 S to Lower Rd
Rooms
Basement Full, Interior Entry, Bulkhead, Concrete, Unfinished
Primary Bedroom Level Second
Kitchen Beamed Ceilings, Flooring - Wood, Dining Area, Countertops - Stone/Granite/Solid, French Doors, Kitchen Island, Cabinets - Upgraded, Exterior Access, Recessed Lighting, Gas Stove, Lighting - Overhead
Interior
Interior Features Closet/Cabinets - Custom Built, Lighting - Overhead, Window Seat, Bonus Room, Central Vacuum
Heating Forced Air, Oil
Cooling Central Air
Flooring Wood, Flooring - Wood
Fireplaces Number 1
Fireplaces Type Living Room
Appliance Water Heater, Tankless Water Heater, Range, Dishwasher, Refrigerator, Washer, Dryer
Laundry Electric Dryer Hookup, Washer Hookup
Exterior
Exterior Feature Patio, Rain Gutters, Storage, Barn/Stable, Garden, Horses Permitted
Garage Spaces 2.0
Community Features Park, Walk/Jog Trails, Stable(s), Conservation Area, Private School, Public School
Utilities Available for Gas Range, for Electric Dryer, Washer Hookup
View Y/N Yes
View Scenic View(s)
Roof Type Shingle
Total Parking Spaces 8
Garage Yes
Building
Lot Description Farm
Foundation Concrete Perimeter
Sewer Private Sewer
Water Private
Others
Senior Community false
GET MORE INFORMATION




