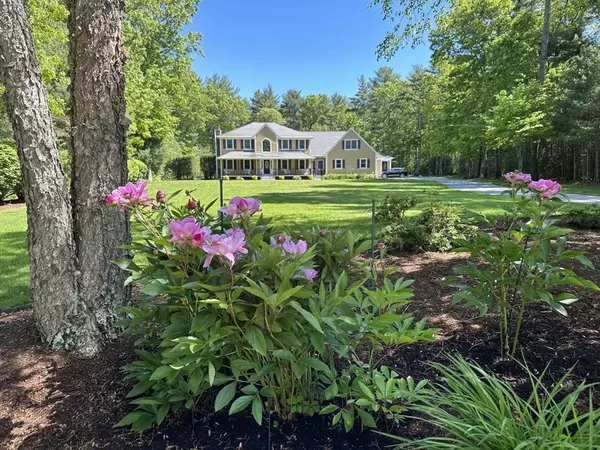
UPDATED:
08/18/2024 07:06 AM
Key Details
Property Type Single Family Home
Sub Type Single Family Residence
Listing Status Active
Purchase Type For Sale
Square Footage 4,633 sqft
Price per Sqft $345
MLS Listing ID 73265661
Style Colonial,Shingle
Bedrooms 5
Full Baths 4
HOA Y/N false
Year Built 2004
Annual Tax Amount $13,325
Tax Year 2024
Lot Size 3.500 Acres
Acres 3.5
Property Description
Location
State MA
County Plymouth
Zoning A/R
Direction Route 105 to Walnut Plain Road to Mary's Pond Road to Hiller Road
Rooms
Basement Full, Finished, Partially Finished, Interior Entry, Bulkhead, Concrete
Primary Bedroom Level Second
Dining Room Flooring - Hardwood, French Doors, Chair Rail, Wainscoting, Crown Molding
Kitchen Closet, Flooring - Hardwood, Dining Area, Pantry, Countertops - Stone/Granite/Solid, Kitchen Island, Cable Hookup, Open Floorplan, Recessed Lighting, Crown Molding
Interior
Heating Central, Forced Air, Baseboard, Radiant, Oil, Electric
Cooling Central Air, Wall Unit(s), Heat Pump, Dual
Flooring Tile, Carpet, Concrete, Hardwood
Fireplaces Number 1
Fireplaces Type Living Room
Appliance Water Heater, Electric Water Heater, Dishwasher, Microwave, Indoor Grill, Range, Refrigerator, Freezer, Washer, Dryer, Water Treatment, Wine Refrigerator, Range Hood, Water Softener, Instant Hot Water, Plumbed For Ice Maker
Laundry Electric Dryer Hookup, Washer Hookup
Exterior
Exterior Feature Porch, Patio, Pool - Inground, Storage, Professional Landscaping, Sprinkler System, Screens
Garage Spaces 3.0
Pool In Ground
Community Features Public Transportation, Shopping, Park, Walk/Jog Trails, Stable(s), Medical Facility, Laundromat, Bike Path, Conservation Area, Highway Access, House of Worship, Marina, Private School, Public School
Utilities Available for Electric Range, for Electric Oven, for Electric Dryer, Washer Hookup, Icemaker Connection
Waterfront false
Waterfront Description Beach Front,Ocean,Unknown To Beach,Beach Ownership(Private)
Roof Type Shingle
Total Parking Spaces 9
Garage Yes
Private Pool true
Building
Lot Description Wooded, Level
Foundation Concrete Perimeter
Sewer Private Sewer
Water Private
Schools
Elementary Schools Rochester
Middle Schools Old Rochester
High Schools Rochester
Others
Senior Community false
GET MORE INFORMATION




