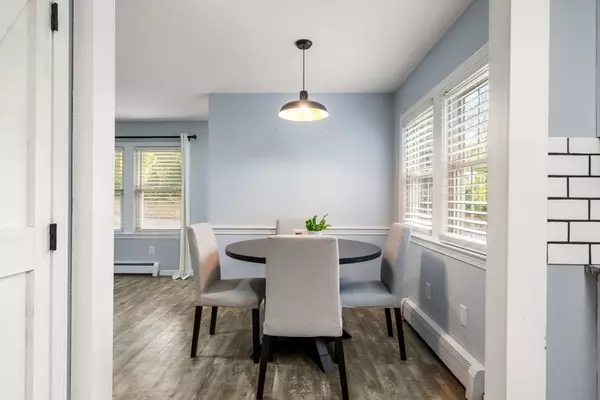
UPDATED:
10/26/2024 07:30 AM
Key Details
Property Type Single Family Home
Sub Type Single Family Residence
Listing Status Pending
Purchase Type For Sale
Square Footage 1,625 sqft
Price per Sqft $326
MLS Listing ID 73297646
Style Ranch
Bedrooms 2
Full Baths 1
HOA Y/N false
Year Built 1950
Annual Tax Amount $5,167
Tax Year 2024
Lot Size 0.270 Acres
Acres 0.27
Property Description
Location
State MA
County Plymouth
Zoning res
Direction Route 53 to Broadway to Elm to W Elm. Located near the Pembroke Country Club.
Rooms
Family Room Flooring - Wall to Wall Carpet
Basement Full, Partially Finished
Primary Bedroom Level First
Dining Room Flooring - Laminate
Kitchen Closet, Flooring - Laminate, Balcony / Deck, Countertops - Stone/Granite/Solid
Interior
Interior Features Cathedral Ceiling(s), Great Room, Sitting Room
Heating Baseboard, Natural Gas
Cooling None
Flooring Vinyl, Hardwood, Flooring - Wall to Wall Carpet
Fireplaces Number 1
Fireplaces Type Living Room
Appliance Range, Dishwasher, Microwave, Refrigerator, Washer, Dryer
Laundry Flooring - Laminate, In Basement
Exterior
Exterior Feature Balcony / Deck, Deck - Composite
Garage Spaces 1.0
Community Features Walk/Jog Trails, Golf, Highway Access, House of Worship, Public School
Utilities Available for Electric Range
Waterfront false
Roof Type Shingle
Total Parking Spaces 5
Garage Yes
Building
Lot Description Wooded
Foundation Block
Sewer Private Sewer
Water Public
Others
Senior Community false
Acceptable Financing Contract
Listing Terms Contract
GET MORE INFORMATION




