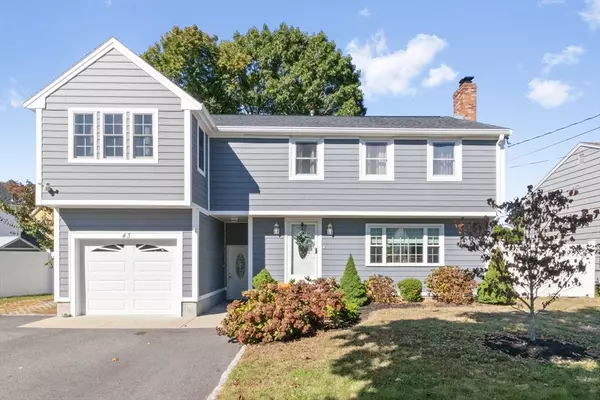
UPDATED:
11/06/2024 06:07 PM
Key Details
Property Type Single Family Home
Sub Type Single Family Residence
Listing Status Pending
Purchase Type For Sale
Square Footage 2,299 sqft
Price per Sqft $424
MLS Listing ID 73303330
Style Colonial,Garrison
Bedrooms 4
Full Baths 2
Half Baths 1
HOA Y/N false
Year Built 1981
Annual Tax Amount $8,457
Tax Year 2024
Lot Size 8,276 Sqft
Acres 0.19
Property Description
Location
State MA
County Norfolk
Zoning RESA
Direction Adams St to Stedman St or use Google Maps
Rooms
Basement Full, Partially Finished
Primary Bedroom Level Second
Dining Room Flooring - Hardwood, French Doors, Recessed Lighting
Kitchen Bathroom - Half, Flooring - Hardwood, Countertops - Stone/Granite/Solid, Countertops - Upgraded, Kitchen Island, Cabinets - Upgraded, Recessed Lighting, Stainless Steel Appliances
Interior
Interior Features Home Office
Heating Central, Forced Air, Natural Gas
Cooling Central Air, Dual
Flooring Tile, Vinyl, Marble, Hardwood
Fireplaces Number 1
Fireplaces Type Living Room
Appliance Gas Water Heater, Range, Dishwasher, Disposal, Microwave, Refrigerator, Washer, Dryer, Plumbed For Ice Maker
Laundry In Basement, Electric Dryer Hookup, Washer Hookup
Exterior
Exterior Feature Deck, Patio, Storage, Fenced Yard, Fruit Trees, Garden
Garage Spaces 1.0
Fence Fenced/Enclosed, Fenced
Community Features Public Transportation, Shopping, Park, Medical Facility, Highway Access, Public School, T-Station
Utilities Available for Gas Range, for Electric Dryer, Washer Hookup, Icemaker Connection
Waterfront false
Roof Type Shingle
Total Parking Spaces 4
Garage Yes
Building
Foundation Concrete Perimeter
Sewer Public Sewer
Water Public
Schools
Elementary Schools Montclair Elem
Middle Schools Cenral Middle
High Schools North Q High
Others
Senior Community false
GET MORE INFORMATION




