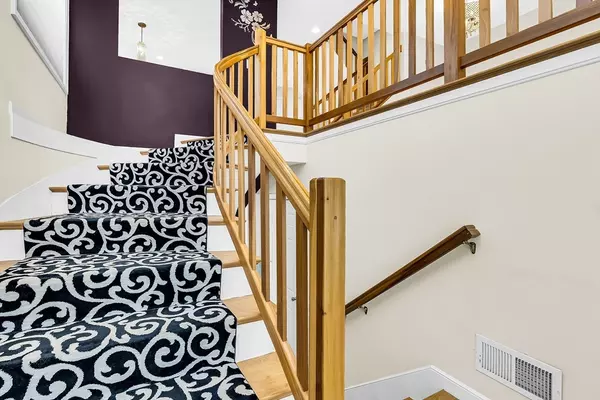
UPDATED:
11/30/2024 11:24 PM
Key Details
Property Type Multi-Family, Townhouse
Sub Type Attached (Townhouse/Rowhouse/Duplex)
Listing Status Pending
Purchase Type For Rent
Square Footage 1,965 sqft
MLS Listing ID 73305144
Bedrooms 2
Full Baths 2
Half Baths 1
HOA Y/N true
Rental Info Lease Terms(12),Term of Rental(12)
Year Built 2008
Property Description
Location
State MA
County Middlesex
Direction Chestnut to America Blvd turn into Marker # 260-274
Rooms
Primary Bedroom Level Second
Dining Room Flooring - Wood, Lighting - Pendant
Kitchen Bathroom - Half, Flooring - Stone/Ceramic Tile, Balcony / Deck, Kitchen Island, Cable Hookup, Open Floorplan, Recessed Lighting, Gas Stove, Lighting - Pendant, Closet - Double
Interior
Interior Features Closet, Bonus Room, Loft, Central Vacuum, High Speed Internet
Heating Natural Gas, Forced Air
Flooring Flooring - Stone/Ceramic Tile, Carpet
Fireplaces Number 2
Fireplaces Type Living Room, Master Bedroom
Appliance Disposal, Microwave, ENERGY STAR Qualified Refrigerator, ENERGY STAR Qualified Dryer, ENERGY STAR Qualified Dishwasher, ENERGY STAR Qualified Washer, Range
Laundry In Basement, In Unit
Exterior
Exterior Feature Deck - Wood, Garden
Garage Spaces 2.0
Community Features Public Transportation, Shopping, Park, Walk/Jog Trails, Bike Path, House of Worship, Public School, T-Station
Total Parking Spaces 2
Garage Yes
Schools
Elementary Schools Warren, Mindess
Middle Schools Ashland Middle
High Schools Ashland High
Others
Pets Allowed Yes w/ Restrictions
Senior Community false
GET MORE INFORMATION




