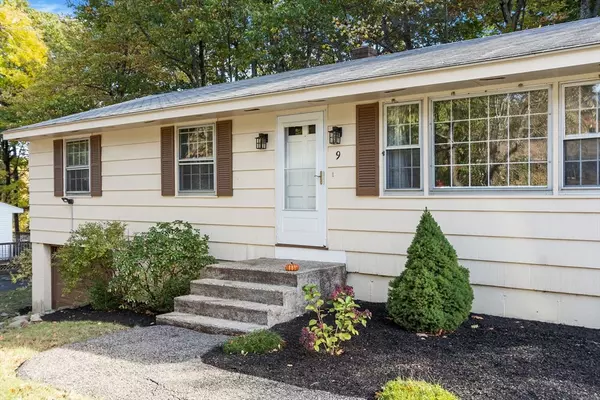
UPDATED:
11/15/2024 12:32 PM
Key Details
Property Type Single Family Home
Sub Type Single Family Residence
Listing Status Active Under Contract
Purchase Type For Sale
Square Footage 1,248 sqft
Price per Sqft $320
Subdivision Rutland Center
MLS Listing ID 73305791
Style Ranch
Bedrooms 3
Full Baths 1
HOA Y/N false
Year Built 1965
Annual Tax Amount $4,580
Tax Year 2024
Lot Size 0.290 Acres
Acres 0.29
Property Description
Location
State MA
County Worcester
Zoning R
Direction Rt 122 to Nancy Drive
Rooms
Basement Full, Walk-Out Access, Interior Entry, Garage Access, Concrete
Primary Bedroom Level Main, First
Dining Room Flooring - Hardwood
Kitchen Flooring - Wood, Exterior Access, Recessed Lighting, Peninsula
Interior
Interior Features Internet Available - Unknown
Heating Baseboard, Oil
Cooling Window Unit(s)
Flooring Carpet, Laminate, Hardwood
Appliance Water Heater, Range, Refrigerator, Washer, Dryer
Laundry In Basement
Exterior
Exterior Feature Porch, Deck, Stone Wall
Garage Spaces 1.0
Community Features Shopping, Pool, Park, Walk/Jog Trails, Laundromat, Public School
Utilities Available for Electric Range
Waterfront false
Roof Type Shingle
Total Parking Spaces 4
Garage Yes
Building
Lot Description Wooded, Gentle Sloping
Foundation Concrete Perimeter, Other
Sewer Public Sewer
Water Public
Others
Senior Community false
GET MORE INFORMATION




