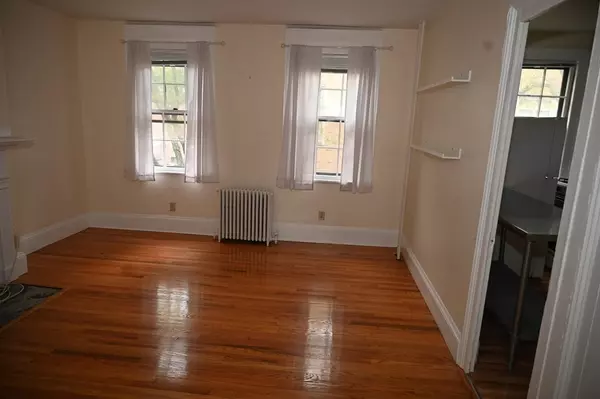
UPDATED:
11/21/2024 08:05 AM
Key Details
Property Type Multi-Family
Sub Type 4 Family - 4 Units Up/Down
Listing Status Pending
Purchase Type For Sale
Square Footage 2,200 sqft
Price per Sqft $784
MLS Listing ID 73308566
Bedrooms 4
Full Baths 4
Year Built 1900
Annual Tax Amount $17,177
Tax Year 2022
Lot Size 1,306 Sqft
Acres 0.03
Property Description
Location
State MA
County Suffolk
Area Bay Village
Zoning R4
Direction GPS
Interior
Interior Features Living Room, Kitchen, Dining Room
Heating Hot Water, Natural Gas
Cooling Window Unit(s), Central Air, Common
Flooring Tile, Hardwood
Fireplaces Number 3
Fireplaces Type Wood Burning
Exterior
Community Features Public Transportation, Shopping, Park, Highway Access
Utilities Available for Electric Range
Roof Type Slate,Rubber
Garage No
Building
Lot Description Other
Story 8
Foundation Brick/Mortar
Sewer Public Sewer
Water Public
Others
Senior Community false
Acceptable Financing Contract
Listing Terms Contract
GET MORE INFORMATION




