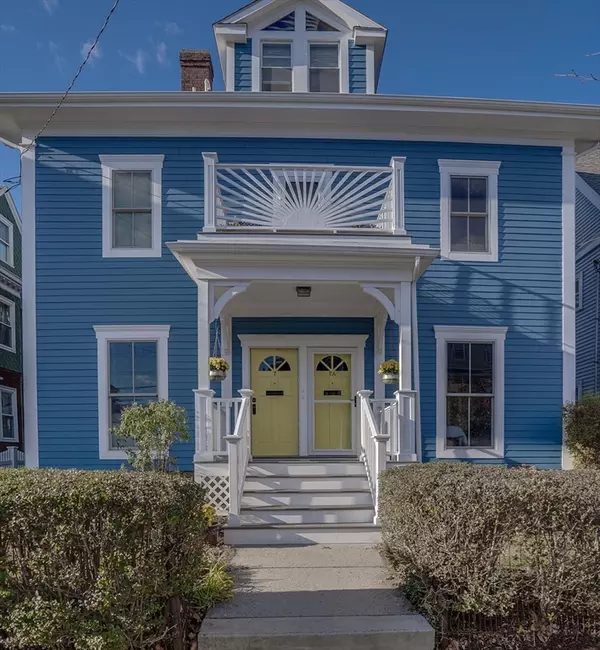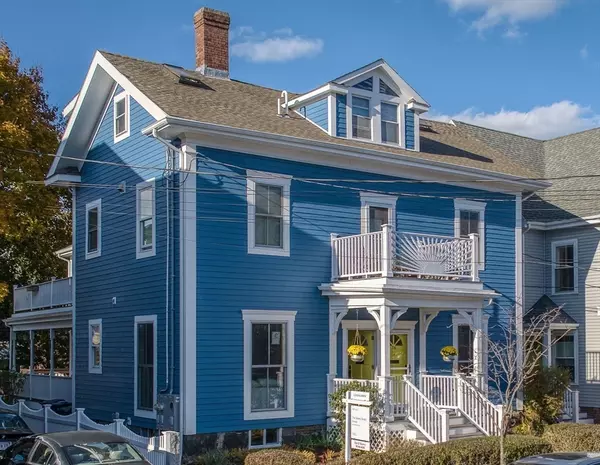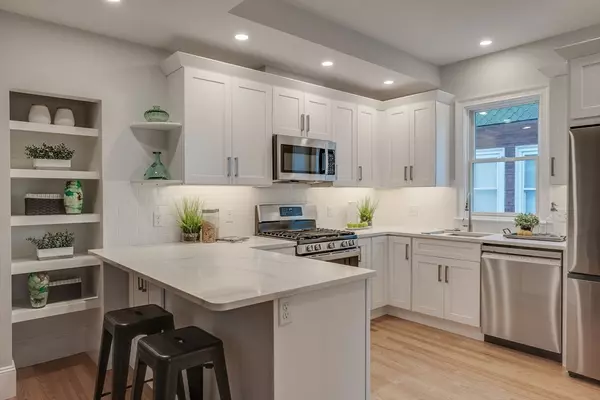
UPDATED:
11/27/2024 08:23 PM
Key Details
Property Type Condo
Sub Type Condominium
Listing Status Pending
Purchase Type For Sale
Square Footage 1,205 sqft
Price per Sqft $846
MLS Listing ID 73311639
Bedrooms 2
Full Baths 2
HOA Fees $400/mo
Year Built 1858
Annual Tax Amount $4,584
Tax Year 2024
Property Description
Location
State MA
County Middlesex
Zoning B
Direction Mass Ave to Meacham
Rooms
Basement Y
Primary Bedroom Level Main, First
Dining Room Flooring - Wood, Balcony / Deck, Open Floorplan, Recessed Lighting
Kitchen Flooring - Hardwood, Dining Area, Pantry, Countertops - Stone/Granite/Solid, Cabinets - Upgraded, Deck - Exterior, Open Floorplan, Recessed Lighting, Remodeled, Stainless Steel Appliances, Gas Stove, Peninsula, Tray Ceiling(s)
Interior
Interior Features Exercise Room
Heating Central, Forced Air, Baseboard, Heat Pump, Natural Gas, Electric, Unit Control
Cooling Central Air, Unit Control
Flooring Wood, Tile, Concrete
Fireplaces Number 2
Fireplaces Type Master Bedroom, Bedroom
Appliance Range, Dishwasher, Disposal, Microwave, Refrigerator, Washer, Dryer, Plumbed For Ice Maker
Laundry Main Level, Remodeled, First Floor, In Unit, Gas Dryer Hookup
Exterior
Exterior Feature Porch, Deck - Wood, Covered Patio/Deck, Fenced Yard, Garden, Rain Gutters
Fence Fenced
Community Features Public Transportation, Shopping, Park, Walk/Jog Trails, Golf, Medical Facility, Bike Path, Conservation Area, Highway Access, House of Worship, Private School, Public School, T-Station, University
Utilities Available for Gas Range, for Gas Dryer, Icemaker Connection
Roof Type Shingle
Total Parking Spaces 1
Garage No
Building
Story 1
Sewer Public Sewer
Water Public
Others
Pets Allowed Yes
Senior Community false
GET MORE INFORMATION




