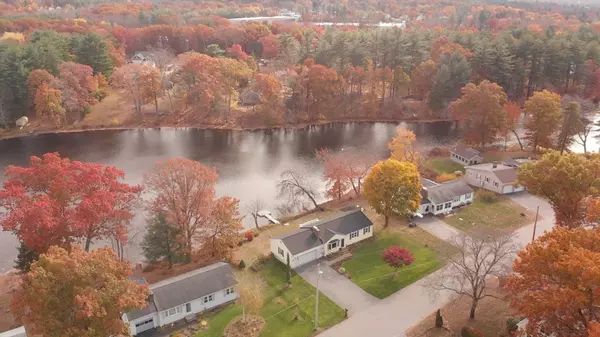
OPEN HOUSE
Sat Nov 16, 1:00pm - 2:30pm
Sun Nov 17, 1:00pm - 2:30pm
UPDATED:
11/14/2024 06:55 PM
Key Details
Property Type Single Family Home
Sub Type Single Family Residence
Listing Status Active
Purchase Type For Sale
Square Footage 1,138 sqft
Price per Sqft $491
MLS Listing ID 73311151
Style Ranch
Bedrooms 3
Full Baths 1
HOA Y/N false
Year Built 1968
Annual Tax Amount $4,553
Tax Year 2024
Lot Size 0.320 Acres
Acres 0.32
Property Description
Location
State MA
County Middlesex
Zoning A2
Direction Use GPS
Rooms
Basement Full, Walk-Out Access, Radon Remediation System
Primary Bedroom Level First
Dining Room Ceiling Fan(s), Flooring - Hardwood, Balcony / Deck, Exterior Access, Slider
Kitchen Flooring - Stone/Ceramic Tile, Countertops - Stone/Granite/Solid, Exterior Access
Interior
Heating Baseboard, Natural Gas, Ductless
Cooling Ductless
Flooring Tile, Hardwood
Fireplaces Number 1
Fireplaces Type Living Room
Appliance Gas Water Heater, Range, Dishwasher, Disposal, Microwave, Refrigerator
Laundry Exterior Access, In Basement
Exterior
Exterior Feature Deck, Patio, Sprinkler System, Gazebo
Garage Spaces 2.0
Community Features Public Transportation, Shopping, Park, Walk/Jog Trails, Golf, Medical Facility, Bike Path, Conservation Area, Highway Access, Public School
Waterfront true
Waterfront Description Waterfront,Beach Front,Pond,Dock/Mooring,Direct Access,1/2 to 1 Mile To Beach
View Y/N Yes
View Scenic View(s)
Parking Type Attached, Garage Door Opener, Garage Faces Side, Paved Drive
Total Parking Spaces 4
Garage Yes
Building
Lot Description Gentle Sloping, Level
Foundation Concrete Perimeter
Sewer Public Sewer
Water Public
Others
Senior Community false
GET MORE INFORMATION




