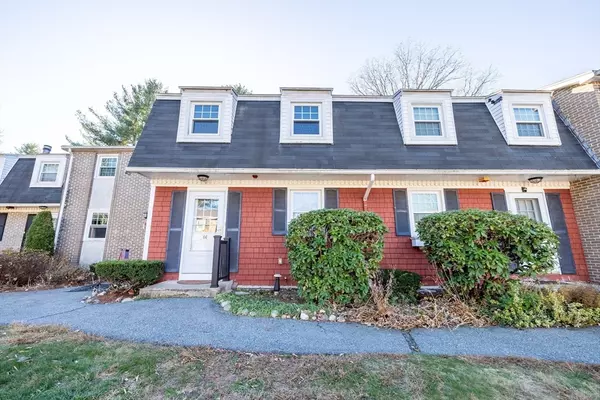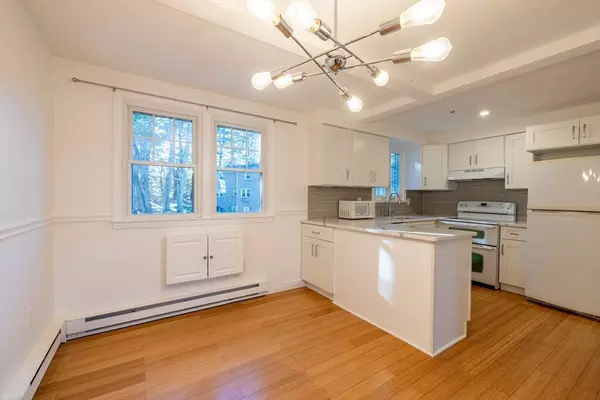
OPEN HOUSE
Sun Nov 24, 12:00pm - 2:00pm
UPDATED:
11/20/2024 08:05 AM
Key Details
Property Type Condo
Sub Type Condominium
Listing Status Active
Purchase Type For Sale
Square Footage 1,532 sqft
Price per Sqft $251
MLS Listing ID 73313383
Bedrooms 2
Full Baths 1
Half Baths 1
HOA Fees $355/mo
Year Built 1975
Annual Tax Amount $4,078
Tax Year 2024
Property Description
Location
State MA
County Middlesex
Zoning R1
Direction Westford Rd to Dunstable Rd, right onto Cannongate Rd. Complex at end of Road take 1st right
Rooms
Basement Y
Primary Bedroom Level Second
Dining Room Beamed Ceilings, Flooring - Wood, Open Floorplan
Kitchen Beamed Ceilings, Flooring - Wood, Countertops - Stone/Granite/Solid, Cabinets - Upgraded, Open Floorplan, Stainless Steel Appliances, Lighting - Overhead
Interior
Interior Features Closet, Recessed Lighting
Heating Electric
Cooling Wall Unit(s)
Flooring Tile, Carpet, Bamboo, Hardwood, Flooring - Wall to Wall Carpet
Appliance Range, Dishwasher, Refrigerator, Washer, Dryer, Range Hood
Laundry In Unit, Electric Dryer Hookup, Washer Hookup
Exterior
Exterior Feature Rain Gutters, Stone Wall
Pool Association, In Ground
Community Features Shopping, Pool, Highway Access, Private School, Public School
Utilities Available for Electric Range, for Electric Oven, for Electric Dryer, Washer Hookup
Waterfront false
Roof Type Shingle
Total Parking Spaces 2
Garage No
Building
Story 2
Sewer Private Sewer
Water Public
Others
Pets Allowed Yes w/ Restrictions
Senior Community false
GET MORE INFORMATION




