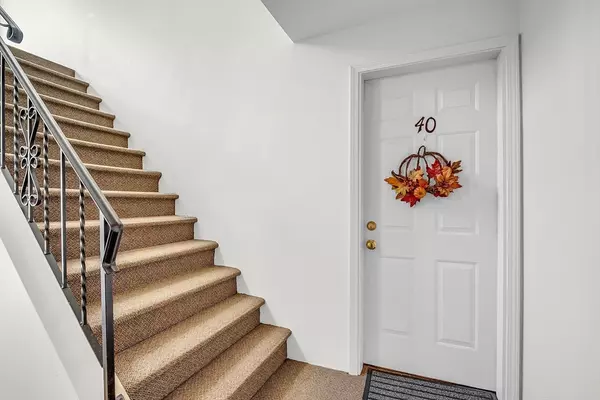
UPDATED:
12/05/2024 02:50 PM
Key Details
Property Type Condo
Sub Type Condominium
Listing Status Pending
Purchase Type For Sale
Square Footage 915 sqft
Price per Sqft $300
MLS Listing ID 73314368
Bedrooms 2
Full Baths 1
HOA Fees $425/mo
Year Built 1981
Annual Tax Amount $3,142
Tax Year 2024
Property Description
Location
State MA
County Middlesex
Zoning R3
Direction Route 113 to Sherburne Ave to Village Lane
Rooms
Basement N
Primary Bedroom Level First
Kitchen Flooring - Vinyl, Dining Area, Pantry
Interior
Interior Features Walk-up Attic
Heating Forced Air, Natural Gas
Cooling Central Air
Flooring Vinyl, Carpet
Appliance Range, Dishwasher, Refrigerator, Washer, Dryer
Laundry First Floor, In Unit
Exterior
Exterior Feature Porch - Enclosed
Fence Security
Pool Association, In Ground
Community Features Shopping, Park, Golf, Conservation Area, Highway Access, Public School
Utilities Available for Gas Range
Roof Type Shingle
Total Parking Spaces 2
Garage No
Building
Story 1
Sewer Public Sewer
Water Well
Others
Pets Allowed Yes
Senior Community false
GET MORE INFORMATION




