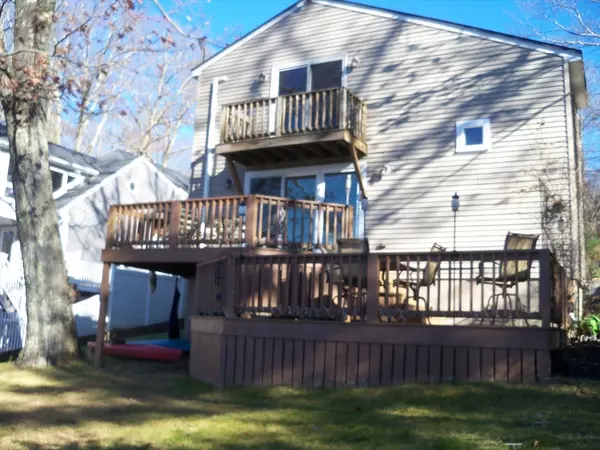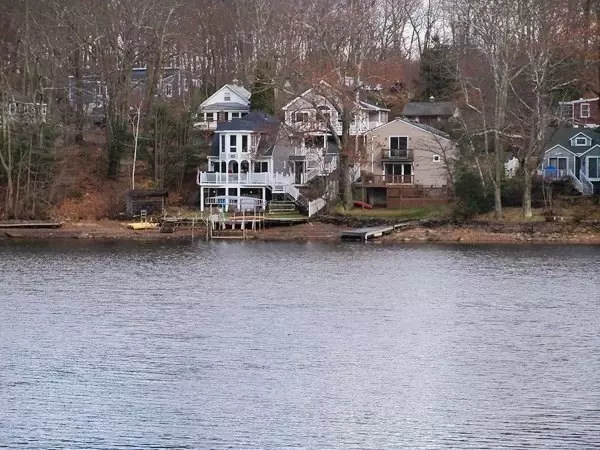
UPDATED:
12/18/2024 08:05 AM
Key Details
Property Type Single Family Home
Sub Type Single Family Residence
Listing Status Pending
Purchase Type For Sale
Square Footage 1,478 sqft
Price per Sqft $439
MLS Listing ID 73316238
Style Colonial
Bedrooms 3
Full Baths 2
Half Baths 1
HOA Y/N false
Year Built 1950
Annual Tax Amount $4,484
Tax Year 2024
Lot Size 4,356 Sqft
Acres 0.1
Property Description
Location
State MA
County Worcester
Zoning Res
Direction From Charlton. Stafford Street- Cemetery Road-Gould Road-Buteau Road-Clark Road to Lake Ave
Rooms
Basement Full, Walk-Out Access, Interior Entry, Concrete
Primary Bedroom Level Second
Kitchen Window(s) - Bay/Bow/Box, Dining Area, Countertops - Stone/Granite/Solid, Cabinets - Upgraded, Deck - Exterior, Open Floorplan, Recessed Lighting, Remodeled, Flooring - Engineered Hardwood, Window Seat
Interior
Interior Features Internet Available - Unknown
Heating Electric, Ductless
Cooling Ductless
Flooring Tile, Hardwood, Engineered Hardwood
Appliance Water Heater, Range, Microwave, Refrigerator, Freezer, Water Treatment
Laundry In Basement, Electric Dryer Hookup, Washer Hookup
Exterior
Exterior Feature Deck - Wood, Decorative Lighting, Fenced Yard
Fence Fenced/Enclosed, Fenced
Community Features Shopping, Park, Walk/Jog Trails, House of Worship, Public School
Utilities Available for Electric Range, for Electric Oven, for Electric Dryer, Washer Hookup
Waterfront Description Waterfront,Lake,Frontage,Direct Access,Private
Roof Type Metal
Total Parking Spaces 2
Garage No
Building
Foundation Concrete Perimeter, Block
Sewer Inspection Required for Sale, Private Sewer
Water Private
Schools
Middle Schools Knox Trail
High Schools David Prouty
Others
Senior Community false
Acceptable Financing Contract
Listing Terms Contract
GET MORE INFORMATION




