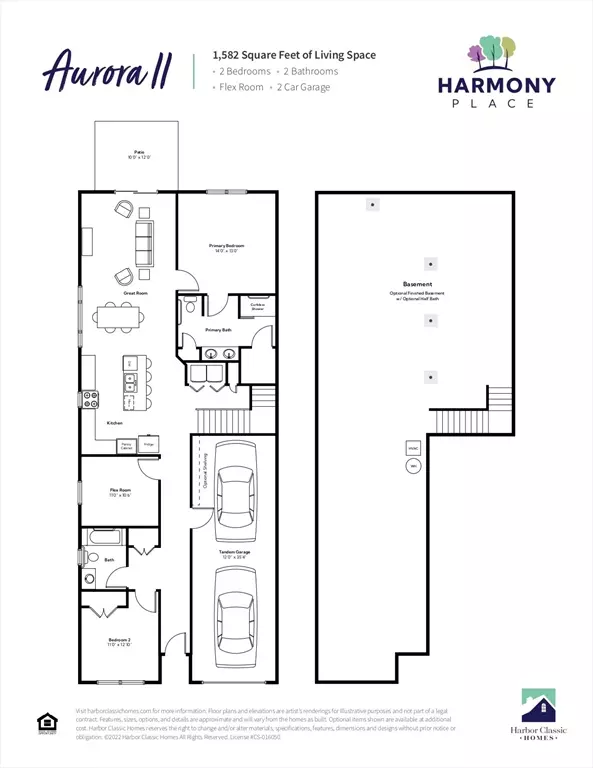
UPDATED:
12/08/2024 08:05 AM
Key Details
Property Type Condo
Sub Type Condominium
Listing Status Active
Purchase Type For Sale
Square Footage 1,447 sqft
Price per Sqft $340
MLS Listing ID 73317593
Bedrooms 2
Full Baths 2
HOA Fees $277/mo
Year Built 2024
Tax Year 2024
Property Description
Location
State MA
County Worcester
Zoning RES
Direction GPS 86 Maple Ave Rutland - enter site at metal gates
Rooms
Basement Y
Interior
Heating Heat Pump, Electric
Cooling Heat Pump
Flooring Tile, Vinyl
Appliance Disposal, Microwave, ENERGY STAR Qualified Refrigerator, ENERGY STAR Qualified Dishwasher, Range, Plumbed For Ice Maker
Laundry In Building, Electric Dryer Hookup, Washer Hookup
Exterior
Exterior Feature Patio, Covered Patio/Deck, Rain Gutters, Professional Landscaping
Garage Spaces 2.0
Community Features Pool, Park, Walk/Jog Trails, Stable(s), Golf, Bike Path, House of Worship, Public School, Adult Community
Utilities Available for Electric Range, for Electric Dryer, Washer Hookup, Icemaker Connection
Roof Type Shingle
Total Parking Spaces 1
Garage Yes
Building
Story 1
Sewer Public Sewer
Water Public
Others
Pets Allowed Yes w/ Restrictions
Senior Community false
GET MORE INFORMATION



