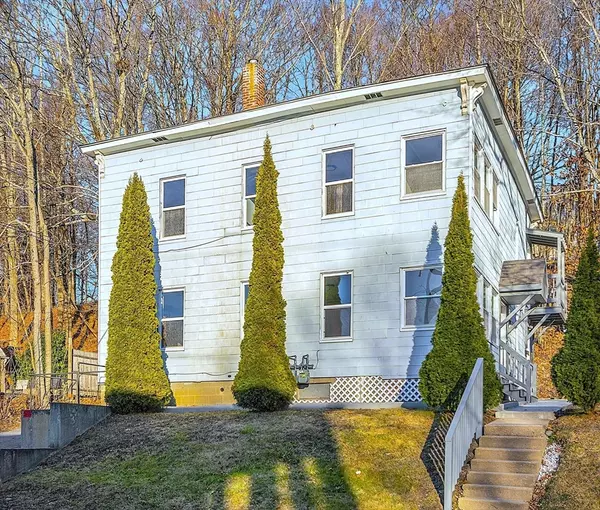
UPDATED:
12/11/2024 03:16 PM
Key Details
Property Type Multi-Family
Sub Type 2 Family - 2 Units Up/Down
Listing Status Active Under Contract
Purchase Type For Sale
Square Footage 2,176 sqft
Price per Sqft $206
MLS Listing ID 73317633
Bedrooms 6
Full Baths 2
Year Built 1910
Annual Tax Amount $3,658
Tax Year 2024
Lot Size 0.320 Acres
Acres 0.32
Property Description
Location
State MA
County Worcester
Zoning RES
Direction Main St to Pine St - walk to downtown, shopping, bus route
Rooms
Basement Full, Interior Entry, Unfinished
Interior
Interior Features Pantry, Lead Certification Available, Bathroom With Tub & Shower, Remodeled, Living Room, Kitchen, Office/Den
Heating Baseboard, Natural Gas, Individual, Unit Control
Cooling None
Flooring Tile, Laminate, Hardwood
Appliance Range, Refrigerator
Laundry Washer Hookup
Exterior
Exterior Feature Garden
Community Features Public Transportation, Park, Highway Access
Utilities Available for Gas Range, for Electric Range, Washer Hookup, Varies per Unit
View Y/N Yes
View City
Roof Type Other
Total Parking Spaces 4
Garage No
Building
Lot Description Gentle Sloping
Story 3
Foundation Concrete Perimeter
Sewer Public Sewer
Water Public
Others
Senior Community false
GET MORE INFORMATION




