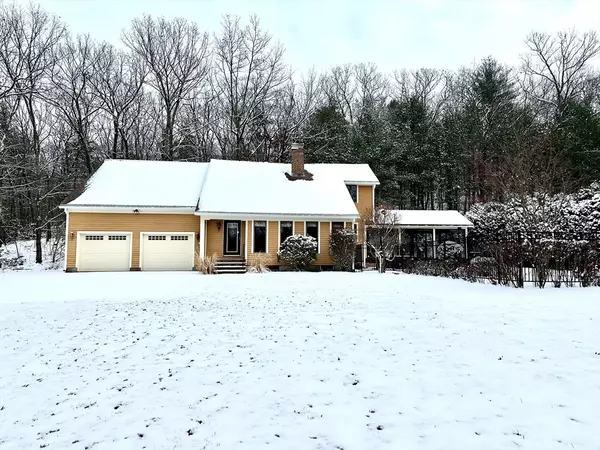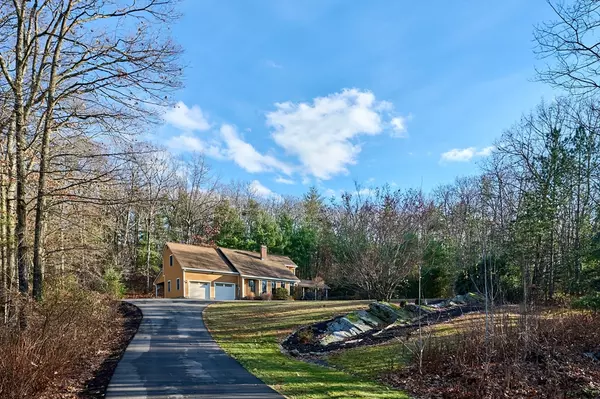
UPDATED:
12/09/2024 08:05 AM
Key Details
Property Type Single Family Home
Sub Type Single Family Residence
Listing Status Active
Purchase Type For Sale
Square Footage 1,812 sqft
Price per Sqft $331
MLS Listing ID 73317756
Style Cape
Bedrooms 3
Full Baths 1
Half Baths 1
HOA Y/N false
Year Built 1981
Annual Tax Amount $6,526
Tax Year 2024
Lot Size 4.290 Acres
Acres 4.29
Property Description
Location
State MA
County Franklin
Zoning 4A
Direction Federal st is Rt 63
Rooms
Family Room Flooring - Wall to Wall Carpet, Cable Hookup, High Speed Internet Hookup, Recessed Lighting, Remodeled
Basement Full, Partially Finished, Interior Entry, Bulkhead, Concrete
Primary Bedroom Level Second
Dining Room Flooring - Hardwood, Remodeled
Kitchen Bathroom - Half, Ceiling Fan(s), Flooring - Wood, Dining Area, Countertops - Stone/Granite/Solid, Countertops - Upgraded, Cabinets - Upgraded, Open Floorplan, Remodeled, Stainless Steel Appliances
Interior
Heating Baseboard, Oil
Cooling Other
Flooring Wood, Tile, Carpet
Exterior
Exterior Feature Patio - Enclosed, Pool - Inground, Hot Tub/Spa, Screens
Garage Spaces 2.0
Pool In Ground
Roof Type Shingle
Total Parking Spaces 6
Garage Yes
Private Pool true
Building
Foundation Concrete Perimeter
Sewer Public Sewer
Water Public
Others
Senior Community false
GET MORE INFORMATION




