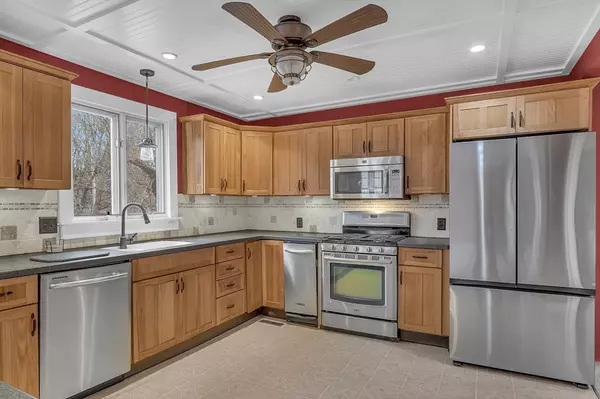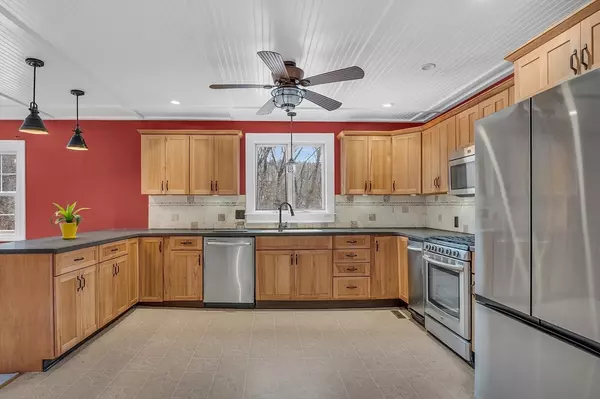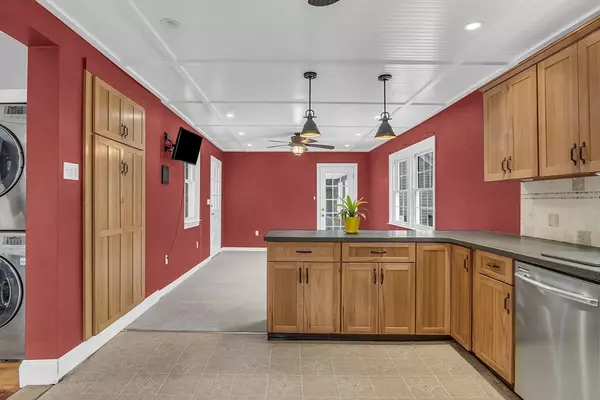
UPDATED:
12/20/2024 04:18 AM
Key Details
Property Type Single Family Home
Sub Type Single Family Residence
Listing Status Active Under Contract
Purchase Type For Sale
Square Footage 2,438 sqft
Price per Sqft $225
MLS Listing ID 73318139
Style Colonial
Bedrooms 3
Full Baths 1
Half Baths 1
HOA Y/N false
Year Built 1900
Annual Tax Amount $6,692
Tax Year 2024
Lot Size 0.590 Acres
Acres 0.59
Property Description
Location
State MA
County Middlesex
Zoning SA5
Direction Rt 62/Main St to Forest to 141 on right at the corner Old North Rd and Forest Ave.
Rooms
Family Room Flooring - Wall to Wall Carpet
Basement Full, Walk-Out Access, Interior Entry, Unfinished
Primary Bedroom Level Second
Dining Room Flooring - Hardwood
Kitchen Flooring - Wood
Interior
Interior Features Entrance Foyer
Heating Central, Forced Air, Electric Baseboard, Natural Gas, Pellet Stove
Cooling Window Unit(s)
Flooring Wood, Tile, Vinyl, Carpet, Hardwood, Engineered Hardwood, Flooring - Stone/Ceramic Tile
Fireplaces Number 1
Appliance Gas Water Heater, Range, Dishwasher, Microwave, Refrigerator, Washer, Dryer
Laundry First Floor, Electric Dryer Hookup, Washer Hookup
Exterior
Exterior Feature Porch, Deck - Wood, Rain Gutters, Fenced Yard
Fence Fenced
Community Features Shopping, Tennis Court(s), Bike Path, Conservation Area, Public School
Utilities Available for Gas Range, for Electric Dryer, Washer Hookup
Roof Type Shingle
Total Parking Spaces 5
Garage No
Building
Lot Description Corner Lot
Foundation Stone
Sewer Private Sewer
Water Public
Schools
Elementary Schools Forest
Middle Schools Quinn, Amsa
High Schools Hhs, Amsa, Assbt
Others
Senior Community false
GET MORE INFORMATION




