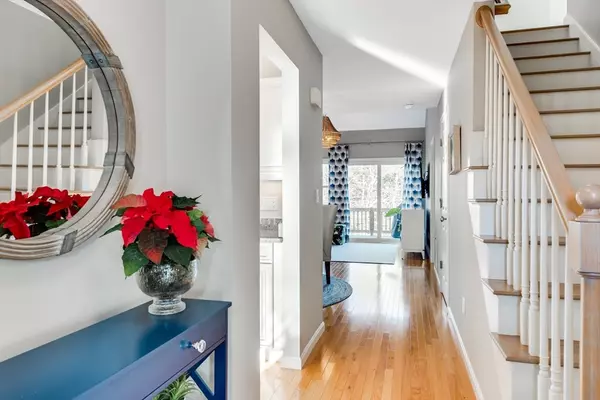
UPDATED:
12/16/2024 05:00 PM
Key Details
Property Type Condo
Sub Type Condominium
Listing Status Active Under Contract
Purchase Type For Sale
Square Footage 1,986 sqft
Price per Sqft $317
MLS Listing ID 73318889
Bedrooms 2
Full Baths 2
Half Baths 2
HOA Fees $721/mo
Year Built 2004
Annual Tax Amount $6,653
Tax Year 2024
Property Description
Location
State MA
County Plymouth
Area Pinehills
Zoning RR
Direction Pinehills to Winslow's View to Bradstreete X-ing
Rooms
Basement Y
Primary Bedroom Level First
Dining Room Flooring - Hardwood
Kitchen Flooring - Hardwood, Countertops - Stone/Granite/Solid, Cabinets - Upgraded, Recessed Lighting, Slider, Stainless Steel Appliances
Interior
Interior Features Recessed Lighting, Ceiling Fan(s), Bathroom - Half, Den, Office, Bonus Room, Bathroom
Heating Forced Air, Natural Gas
Cooling Central Air
Flooring Wood, Tile, Carpet, Flooring - Wall to Wall Carpet, Vinyl
Appliance Range, Dishwasher, Disposal, Microwave, Refrigerator, Washer, Dryer
Laundry Flooring - Stone/Ceramic Tile, First Floor
Exterior
Exterior Feature Deck
Garage Spaces 1.0
Pool Association, In Ground, Heated
Community Features Pool, Tennis Court(s), Walk/Jog Trails, Golf, Medical Facility
Roof Type Shingle
Total Parking Spaces 1
Garage Yes
Building
Story 3
Sewer Other
Water Private
Others
Pets Allowed Yes
Senior Community false
GET MORE INFORMATION




