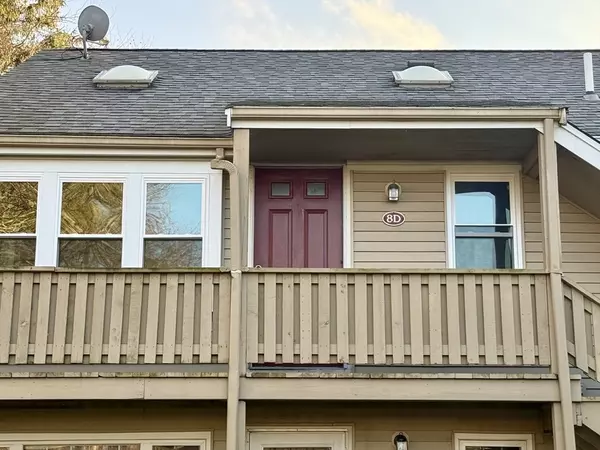
UPDATED:
12/18/2024 11:32 PM
Key Details
Property Type Condo
Sub Type Condominium
Listing Status Pending
Purchase Type For Sale
Square Footage 750 sqft
Price per Sqft $398
MLS Listing ID 73320613
Bedrooms 2
Full Baths 1
HOA Fees $320/mo
Year Built 1981
Annual Tax Amount $2,266
Tax Year 2024
Property Description
Location
State MA
County Barnstable
Area Hyannis
Zoning HB;B
Direction Mid Cape Highway to Iyannough Road (Rt. 132) to Iyannough Village.
Rooms
Basement N
Primary Bedroom Level Main, First
Kitchen Flooring - Vinyl, Countertops - Upgraded
Interior
Heating Electric
Cooling None
Flooring Vinyl / VCT
Appliance Range, Dishwasher, Refrigerator, Washer/Dryer, Range Hood
Laundry In Unit, Electric Dryer Hookup, Washer Hookup
Exterior
Exterior Feature Deck
Community Features Public Transportation, Shopping, Golf, Medical Facility, Highway Access, House of Worship, Marina, Public School
Utilities Available for Electric Range, for Electric Dryer, Washer Hookup
Total Parking Spaces 1
Garage No
Building
Story 1
Sewer Public Sewer
Water Public
Others
Pets Allowed No
Senior Community false
GET MORE INFORMATION




