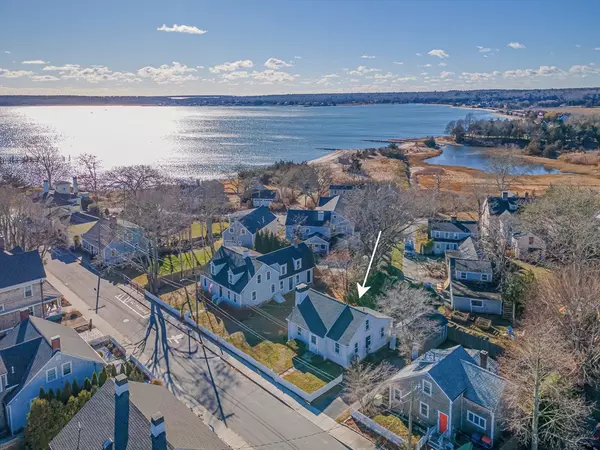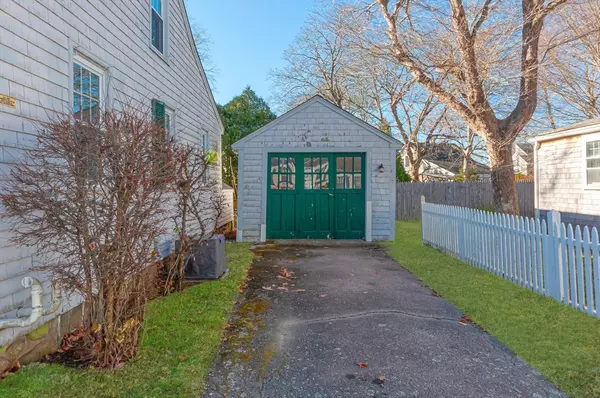
OPEN HOUSE
Sun Dec 22, 12:00pm - 1:30pm
UPDATED:
12/20/2024 08:30 AM
Key Details
Property Type Single Family Home
Sub Type Single Family Residence
Listing Status Active
Purchase Type For Sale
Square Footage 1,205 sqft
Price per Sqft $593
Subdivision Mattapoisett Village
MLS Listing ID 73320662
Style Cape
Bedrooms 2
Full Baths 1
HOA Y/N false
Year Built 1938
Annual Tax Amount $5,249
Tax Year 2024
Lot Size 4,356 Sqft
Acres 0.1
Property Description
Location
State MA
County Plymouth
Zoning VR1
Direction Main to Water to Pearl
Rooms
Basement Full, Interior Entry, Concrete
Primary Bedroom Level First
Kitchen Exterior Access
Interior
Interior Features Walk-up Attic
Heating Forced Air, Natural Gas
Cooling Central Air
Flooring Wood, Tile
Fireplaces Number 1
Fireplaces Type Living Room
Appliance Gas Water Heater, Range, Refrigerator
Laundry In Basement
Exterior
Exterior Feature Porch - Screened
Garage Spaces 1.0
Community Features Shopping, Park, Golf, Bike Path, Highway Access, Marina, Public School
Utilities Available for Gas Range
Waterfront Description Beach Front,Bay,Ocean,1/10 to 3/10 To Beach,Beach Ownership(Public)
Roof Type Shingle
Total Parking Spaces 2
Garage Yes
Building
Lot Description Flood Plain, Level
Foundation Stone
Sewer Public Sewer
Water Public
Schools
Elementary Schools Center
Middle Schools Orrjhs
High Schools Orr
Others
Senior Community false
Acceptable Financing Contract
Listing Terms Contract
GET MORE INFORMATION




