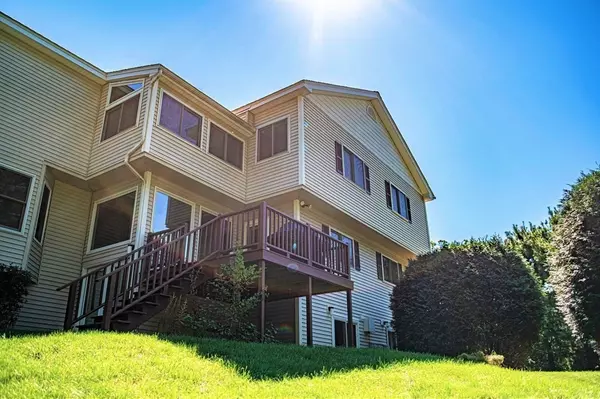UPDATED:
01/02/2025 08:05 AM
Key Details
Property Type Multi-Family, Townhouse
Sub Type Attached (Townhouse/Rowhouse/Duplex)
Listing Status Active
Purchase Type For Rent
Square Footage 2,159 sqft
MLS Listing ID 73321714
Bedrooms 2
Full Baths 2
Half Baths 1
HOA Y/N false
Rental Info Lease Terms(Year),Term of Rental(12)
Year Built 2000
Available Date 2025-02-01
Property Description
Location
State MA
County Middlesex
Direction Cedar street to Captain Eames Cir or Rt 126 to Algonquin and right on Captain Eames Cir
Rooms
Primary Bedroom Level Third
Dining Room Flooring - Hardwood, Open Floorplan, Lighting - Overhead
Kitchen Flooring - Stone/Ceramic Tile, Balcony / Deck, Countertops - Stone/Granite/Solid, Cabinets - Upgraded, Deck - Exterior, Recessed Lighting, Gas Stove
Interior
Interior Features Vaulted Ceiling(s), Closet, Slider, Loft, Bonus Room, Internet Available - Broadband
Heating Natural Gas, Forced Air
Flooring Carpet
Fireplaces Number 2
Fireplaces Type Living Room, Master Bedroom
Appliance Range, Dishwasher, Disposal, Microwave, Washer, Dryer
Laundry First Floor, In Unit
Exterior
Exterior Feature Deck - Wood, Professional Landscaping
Garage Spaces 2.0
Community Features Public Transportation, Shopping, Walk/Jog Trails, Bike Path, Conservation Area, Highway Access, House of Worship, Public School, T-Station
Total Parking Spaces 2
Garage Yes
Others
Pets Allowed No
Senior Community false



