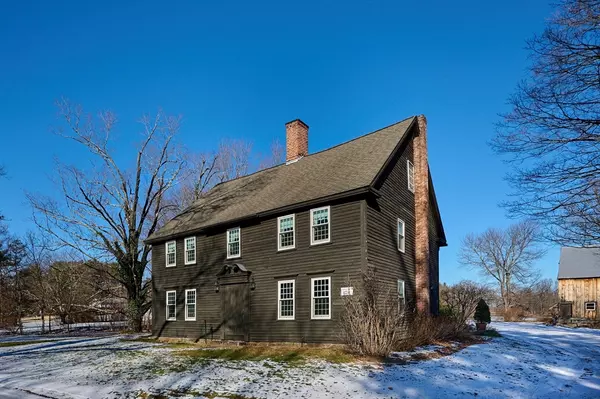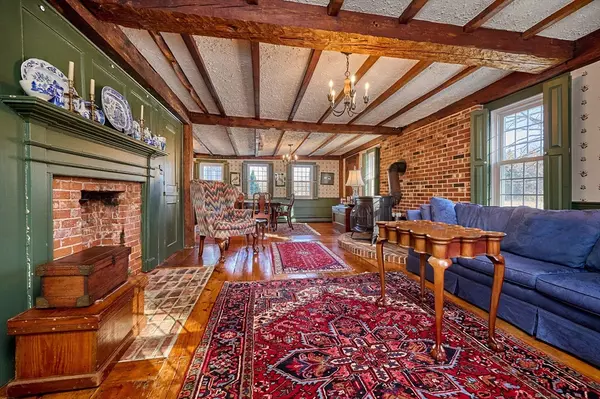UPDATED:
12/31/2024 02:24 PM
Key Details
Property Type Single Family Home
Sub Type Single Family Residence
Listing Status Active
Purchase Type For Sale
Square Footage 3,020 sqft
Price per Sqft $182
MLS Listing ID 73321897
Style Colonial
Bedrooms 3
Full Baths 2
HOA Y/N false
Year Built 1768
Annual Tax Amount $6,190
Tax Year 2024
Lot Size 1.800 Acres
Acres 1.8
Property Description
Location
State MA
County Hampshire
Zoning IP
Direction across from Fomer Rd.
Rooms
Family Room Closet, Flooring - Hardwood
Basement Partial, Crawl Space, Interior Entry, Bulkhead, Dirt Floor, Concrete
Primary Bedroom Level Second
Dining Room Beamed Ceilings, Flooring - Hardwood, Open Floorplan
Kitchen Wood / Coal / Pellet Stove, Flooring - Hardwood, Dining Area, Pantry, Countertops - Stone/Granite/Solid, Kitchen Island, Exterior Access, Remodeled, Stainless Steel Appliances
Interior
Interior Features Office, Sitting Room, Walk-up Attic, Internet Available - Broadband
Heating Baseboard, Oil, Propane, Wood, Wood Stove
Cooling Central Air
Flooring Wood, Flooring - Hardwood
Fireplaces Number 1
Appliance Water Heater, Oven, Dishwasher, Microwave, Range, Refrigerator, Washer, Dryer
Laundry Electric Dryer Hookup, Washer Hookup, Second Floor
Exterior
Exterior Feature Porch - Enclosed, Patio, Barn/Stable
Garage Spaces 1.0
Community Features Public Transportation, Shopping, Tennis Court(s), Park, Walk/Jog Trails, Stable(s), Golf, Conservation Area, Highway Access, Public School
Utilities Available for Gas Range, for Electric Oven, for Electric Dryer, Washer Hookup
Waterfront Description Waterfront,Pond
Roof Type Shingle,Metal
Total Parking Spaces 6
Garage Yes
Building
Lot Description Easements, Level
Foundation Stone
Sewer Private Sewer
Water Public
Others
Senior Community false



