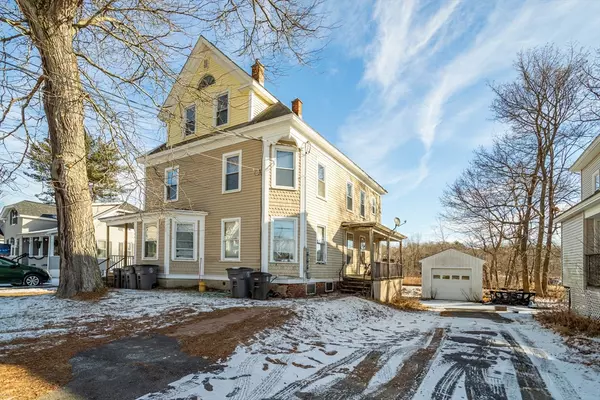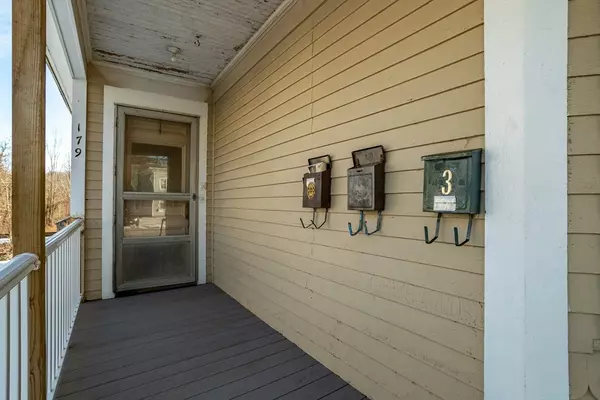UPDATED:
12/31/2024 08:30 AM
Key Details
Property Type Multi-Family
Sub Type 3 Family - 3 Units Up/Down
Listing Status Active
Purchase Type For Sale
Square Footage 3,523 sqft
Price per Sqft $137
MLS Listing ID 73321910
Bedrooms 6
Full Baths 3
Year Built 1900
Annual Tax Amount $4,846
Tax Year 2024
Lot Size 6,969 Sqft
Acres 0.16
Property Description
Location
State MA
County Worcester
Area South Gardner
Zoning RES
Direction West Broadway to S Main Street (Near Gardner Planet Fitness)
Rooms
Basement Full, Interior Entry, Sump Pump, Concrete
Interior
Interior Features Ceiling Fan(s), Storage, Bathroom With Tub & Shower, Living Room, Kitchen
Heating Electric
Cooling None
Appliance Range, Refrigerator
Laundry Washer & Dryer Hookup, Washer Hookup
Exterior
Garage Spaces 1.0
Community Features Public Transportation, Shopping, Pool, Tennis Court(s), Park, Walk/Jog Trails, Golf, Medical Facility, Conservation Area, Highway Access, Sidewalks
Utilities Available for Electric Range, Washer Hookup
Total Parking Spaces 5
Garage Yes
Building
Lot Description Level
Story 6
Foundation Irregular
Sewer Public Sewer
Water Public
Others
Senior Community false
Acceptable Financing Contract
Listing Terms Contract



