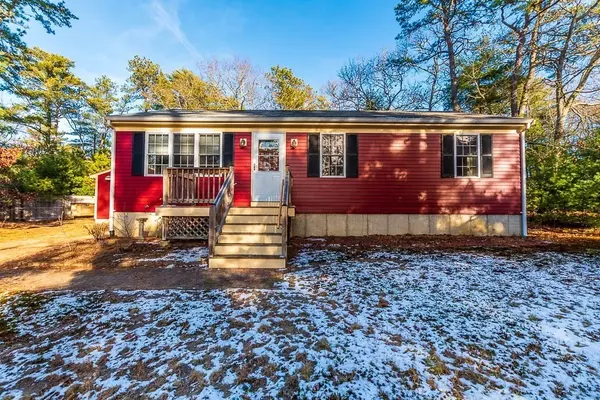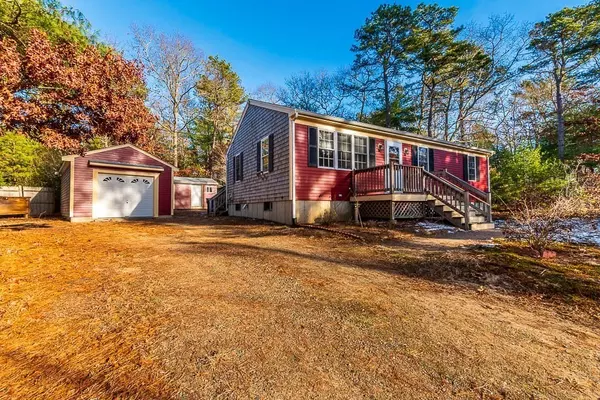UPDATED:
01/02/2025 12:36 AM
Key Details
Property Type Single Family Home
Sub Type Single Family Residence
Listing Status Active
Purchase Type For Sale
Square Footage 960 sqft
Price per Sqft $446
MLS Listing ID 73321931
Style Ranch
Bedrooms 3
Full Baths 2
HOA Y/N false
Year Built 2000
Annual Tax Amount $4,100
Tax Year 2025
Lot Size 0.300 Acres
Acres 0.3
Property Description
Location
State MA
County Plymouth
Area East Wareham
Zoning Resi
Direction Use GPS
Rooms
Basement Full, Finished, Interior Entry, Bulkhead
Interior
Heating Baseboard, Pellet Stove
Cooling Window Unit(s)
Flooring Hardwood
Appliance Gas Water Heater, Range, Dishwasher, Refrigerator, Washer, Dryer
Exterior
Exterior Feature Deck, Storage
Garage Spaces 1.0
Utilities Available for Gas Range, for Gas Oven
Waterfront Description Beach Front,3/10 to 1/2 Mile To Beach,Beach Ownership(Association)
Total Parking Spaces 2
Garage Yes
Building
Lot Description Corner Lot, Wooded
Foundation Concrete Perimeter
Sewer Private Sewer
Water Public
Others
Senior Community false



