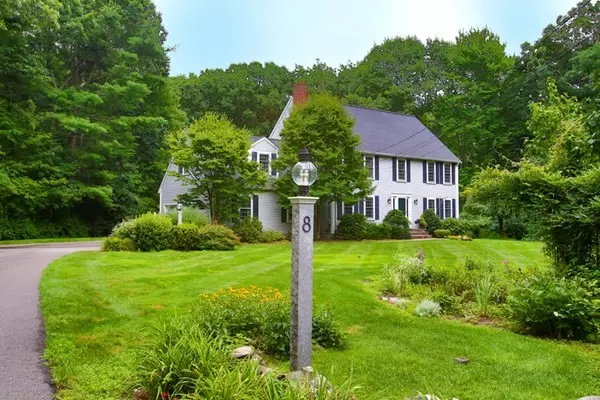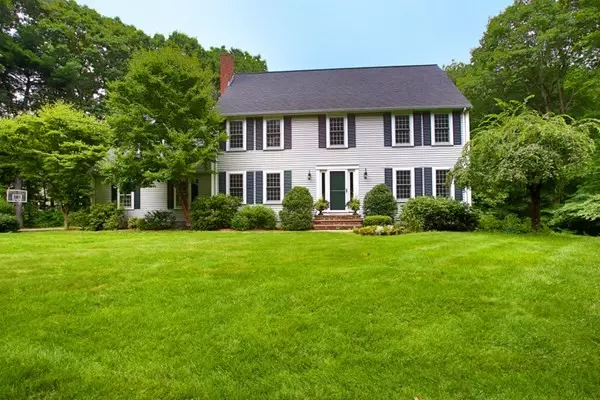For more information regarding the value of a property, please contact us for a free consultation.
Key Details
Sold Price $1,080,000
Property Type Single Family Home
Sub Type Single Family Residence
Listing Status Sold
Purchase Type For Sale
Square Footage 3,090 sqft
Price per Sqft $349
Subdivision Northwood Estates
MLS Listing ID 72826683
Sold Date 06/16/21
Style Colonial
Bedrooms 4
Full Baths 2
Half Baths 1
Year Built 1987
Annual Tax Amount $10,930
Tax Year 2021
Lot Size 0.920 Acres
Acres 0.92
Property Description
Pride of ownership is displayed in this stunning, Peter Prevett built colonial, nestled in the highly desirable Northwood Estates. Welcoming foyer leads to the formal living room and cozy family room with crown molding, recessed lighting and a beautifully refaced granite hearth fireplace. Tuscan vineyard inspired ‘Cook's Kitchen’ offers custom cabinetry, high-end appliances and upgraded countertops. Spacious dining area with bay window makes way to the spectacular and sprawling, two tiered, screened-in porch which overlooks the lush yard as well as the glistening swimming pool with cabana. Each of the bedrooms has recessed lighting and double closets while the luxurious master suite has a four-piece bathroom and added bonus room with walk-in closet and custom built-ins and cabinetry. An abundance of storage can be found in the full basement while the walk-up attic offers future expansion possibilities. Hardwood floors, central AC and spacious 2 car garage complete this exquisite home.
Location
State MA
County Norfolk
Zoning RES
Direction North Street to Northwood Drive to Homeward Lane
Rooms
Family Room Flooring - Hardwood, Recessed Lighting
Basement Full
Primary Bedroom Level Second
Dining Room Flooring - Hardwood, Window(s) - Bay/Bow/Box, French Doors, Exterior Access, Crown Molding
Kitchen Flooring - Hardwood, Pantry, Countertops - Stone/Granite/Solid, Countertops - Upgraded, Kitchen Island, Cabinets - Upgraded, Open Floorplan, Recessed Lighting, Stainless Steel Appliances
Interior
Interior Features Closet/Cabinets - Custom Built, Closet - Double, Closet, Ceiling Fan(s), Recessed Lighting, Bonus Room, Foyer
Heating Baseboard
Cooling Central Air
Flooring Carpet, Hardwood, Stone / Slate, Flooring - Wall to Wall Carpet, Flooring - Hardwood
Fireplaces Number 1
Fireplaces Type Family Room
Appliance Oven, Dishwasher, Disposal, Microwave, Countertop Range, Refrigerator, Gas Water Heater, Utility Connections for Gas Oven, Utility Connections Outdoor Gas Grill Hookup
Laundry Flooring - Stone/Ceramic Tile, First Floor
Exterior
Exterior Feature Professional Landscaping, Sprinkler System
Garage Spaces 2.0
Fence Fenced
Pool In Ground
Community Features Public Transportation, Shopping, Park, Walk/Jog Trails, Medical Facility, House of Worship, Public School
Utilities Available for Gas Oven, Outdoor Gas Grill Hookup
Roof Type Shingle
Total Parking Spaces 4
Garage Yes
Private Pool true
Building
Lot Description Wooded
Foundation Concrete Perimeter
Sewer Public Sewer
Water Public
Schools
Elementary Schools Fisher
Middle Schools Johnson
High Schools Walpole Hs
Read Less Info
Want to know what your home might be worth? Contact us for a FREE valuation!

Our team is ready to help you sell your home for the highest possible price ASAP
Bought with Adam Stivaletta • Keller Williams Realty Boston South West
GET MORE INFORMATION




