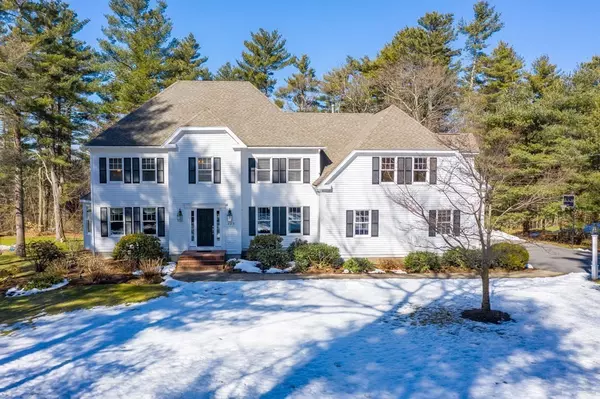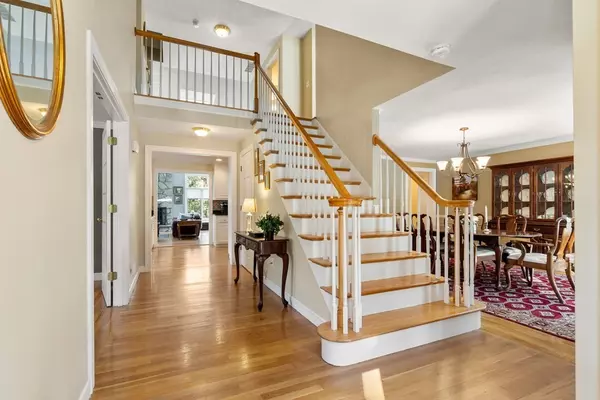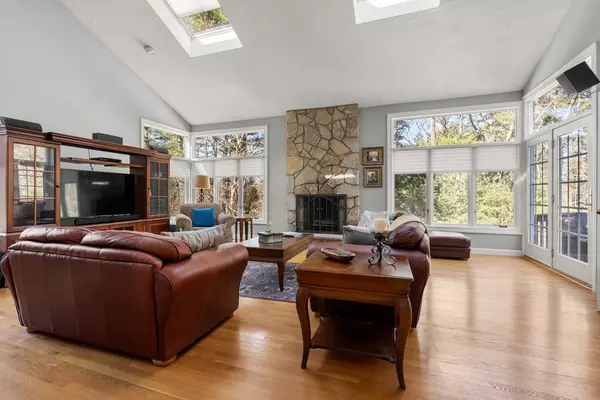For more information regarding the value of a property, please contact us for a free consultation.
Key Details
Sold Price $1,210,000
Property Type Single Family Home
Sub Type Single Family Residence
Listing Status Sold
Purchase Type For Sale
Square Footage 3,542 sqft
Price per Sqft $341
Subdivision Noon Hill Reservation And Charles River
MLS Listing ID 72799138
Sold Date 06/11/21
Style Colonial, Contemporary
Bedrooms 4
Full Baths 3
Half Baths 1
Year Built 1996
Annual Tax Amount $16,607
Tax Year 2021
Lot Size 1.120 Acres
Acres 1.12
Property Description
Showings by appt only. Elegant colonial featuring over 3500 sq ft peacefully set abutting woodlands on 1.12 acres. The gracious entry leads you to either the living room with French doors or an oversized dining room. Your eye is drawn to the back of the home where you find the family room with cathedral ceiling, stunning stone fireplace , walls of glass which open to the kitchen with white cabinetry, granite counters, gas cooktop, nice breakfast peninsula and dining area. You also have a mud room with pantry, 1/2 bath leading to the glassed/screened porch and 2-tiered deck. For those working from home you will enjoy a beautiful first floor office with custom cabinetry. The master suite has a large walk-in closet and a beautiful bath with whirlpool/soaking tub, shower and double vanity. There is a jack and jill bath between front two bedrooms as well as an oversized main bath for your 4th bedroom. Mostly finished walk out basement is a plus as well as the walkup attic
Location
State MA
County Norfolk
Zoning RT
Direction Route 109 to Causeway close to end near Orchard St. Orchard St to Causeway St
Rooms
Family Room Skylight, Ceiling Fan(s), Vaulted Ceiling(s), Flooring - Hardwood, Deck - Exterior, Exterior Access, Open Floorplan, Recessed Lighting
Basement Full, Finished, Interior Entry
Primary Bedroom Level Second
Dining Room Flooring - Hardwood, Chair Rail, Open Floorplan, Wainscoting, Crown Molding
Kitchen Flooring - Hardwood, Dining Area, Pantry, Countertops - Stone/Granite/Solid, French Doors, Breakfast Bar / Nook, Open Floorplan, Recessed Lighting, Gas Stove, Lighting - Sconce
Interior
Interior Features Bathroom - Full, Bathroom - Double Vanity/Sink, Bathroom - Tiled With Tub & Shower, Bathroom - Half, Closet, Cabinets - Upgraded, Recessed Lighting, Bathroom, Mud Room, Home Office, Play Room, Bonus Room, Entry Hall, Central Vacuum
Heating Central, Forced Air, Natural Gas
Cooling Central Air
Flooring Tile, Carpet, Hardwood, Flooring - Stone/Ceramic Tile, Flooring - Wall to Wall Carpet, Flooring - Hardwood
Fireplaces Number 1
Fireplaces Type Family Room
Appliance Range, Oven, Dishwasher, Microwave, Refrigerator, Washer, Dryer, Utility Connections for Gas Range
Laundry Flooring - Stone/Ceramic Tile, Second Floor, Washer Hookup
Exterior
Exterior Feature Rain Gutters, Professional Landscaping, Sprinkler System
Garage Spaces 3.0
Community Features Walk/Jog Trails, Stable(s), Bike Path, House of Worship, Private School, Public School
Utilities Available for Gas Range, Washer Hookup
Roof Type Shingle
Total Parking Spaces 4
Garage Yes
Building
Lot Description Cleared, Gentle Sloping, Level
Foundation Concrete Perimeter
Sewer Private Sewer
Water Public
Schools
Elementary Schools Mem/Wheel/Dale
Middle Schools Blake Ms
High Schools Medfield Hs
Read Less Info
Want to know what your home might be worth? Contact us for a FREE valuation!

Our team is ready to help you sell your home for the highest possible price ASAP
Bought with Lin Xu • Keller Williams Realty Boston Northwest
GET MORE INFORMATION




