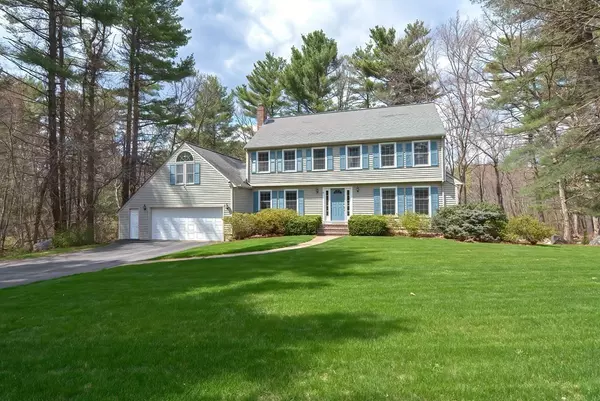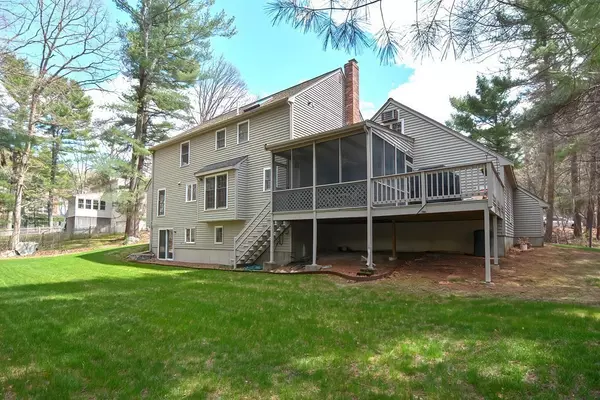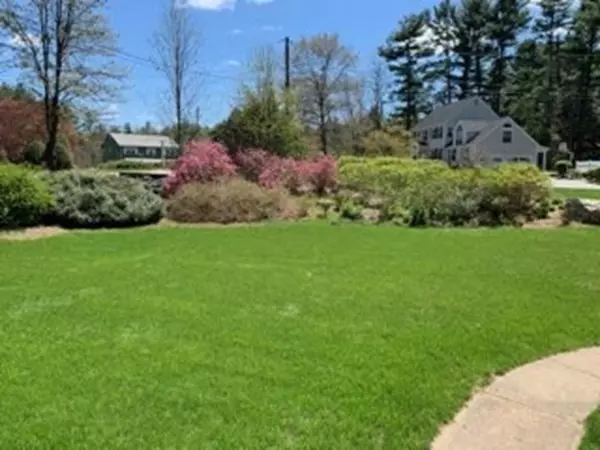For more information regarding the value of a property, please contact us for a free consultation.
Key Details
Sold Price $930,000
Property Type Single Family Home
Sub Type Single Family Residence
Listing Status Sold
Purchase Type For Sale
Square Footage 3,350 sqft
Price per Sqft $277
MLS Listing ID 72818436
Sold Date 06/01/21
Style Colonial, Garrison
Bedrooms 4
Full Baths 2
Half Baths 1
Year Built 1981
Annual Tax Amount $12,153
Tax Year 2021
Lot Size 0.480 Acres
Acres 0.48
Property Description
An expansive, manicured front lawn accented by seasonal color sets the stage for this beautiful garrison colonial abutting woodlands. Nestled in a sought-after neighborhood within walking distance to schools, parks & Medfield's thriving downtown, the setting offers the privacy, peace & quiet of nature. The floor plan is traditional with spacious, south-facing rooms and features an expansive & versatile bonus room. The updated kitchen offers new stainless appliances and granite countertops accented by marble subway tile; the sunny breakfast area leads to a screened porch for alfresco meals. Warmed by a brick fireplace & natural wood tones, the family room transitions to the private office, guest or playroom. The 1st floor also offers a large living room open to the dining room. All 4 bedrooms are spacious w/hardwood floors including an ensuite master w/walk-in closet. New carpet updates the lower level game room & 2nd office or gym w/ sliding door to the wooded backyard. Won't last!
Location
State MA
County Norfolk
Zoning RS
Direction Elm St or Philip > Cross > Grace, a beautiful neighborhood a short walk to schools & downtown
Rooms
Family Room Flooring - Hardwood, French Doors
Basement Full, Finished, Walk-Out Access, Interior Entry
Primary Bedroom Level Second
Dining Room Flooring - Hardwood, Chair Rail
Kitchen Flooring - Hardwood, Dining Area, Pantry, Countertops - Stone/Granite/Solid, Chair Rail, Exterior Access, Recessed Lighting, Stainless Steel Appliances, Gas Stove
Interior
Interior Features Ceiling Fan(s), Vaulted Ceiling(s), Recessed Lighting, Closet, Slider, Chair Rail, Bonus Room, Game Room, Office, Foyer, High Speed Internet, Other
Heating Baseboard, Natural Gas
Cooling Central Air, Wall Unit(s)
Flooring Tile, Carpet, Hardwood, Flooring - Wall to Wall Carpet, Flooring - Hardwood
Fireplaces Number 1
Fireplaces Type Family Room
Appliance Range, Dishwasher, Disposal, Microwave, Refrigerator, Washer, Dryer, Gas Water Heater, Tank Water Heater, Plumbed For Ice Maker, Utility Connections for Gas Range, Utility Connections for Electric Oven, Utility Connections Outdoor Gas Grill Hookup
Laundry Electric Dryer Hookup, Washer Hookup, First Floor
Exterior
Exterior Feature Rain Gutters, Professional Landscaping, Sprinkler System, Other
Garage Spaces 2.0
Community Features Public Transportation, Shopping, Tennis Court(s), Park, Walk/Jog Trails, Stable(s), Conservation Area, House of Worship, Private School, Public School, Sidewalks
Utilities Available for Gas Range, for Electric Oven, Washer Hookup, Icemaker Connection, Outdoor Gas Grill Hookup
Roof Type Shingle
Total Parking Spaces 4
Garage Yes
Building
Lot Description Cul-De-Sac, Wooded, Level
Foundation Concrete Perimeter
Sewer Private Sewer
Water Public
Schools
Elementary Schools Mem/Dale/Wheel
Middle Schools T.A. Blake
High Schools Medfield
Others
Acceptable Financing Contract
Listing Terms Contract
Read Less Info
Want to know what your home might be worth? Contact us for a FREE valuation!

Our team is ready to help you sell your home for the highest possible price ASAP
Bought with CJ Lee • Redfin Corp.
GET MORE INFORMATION




