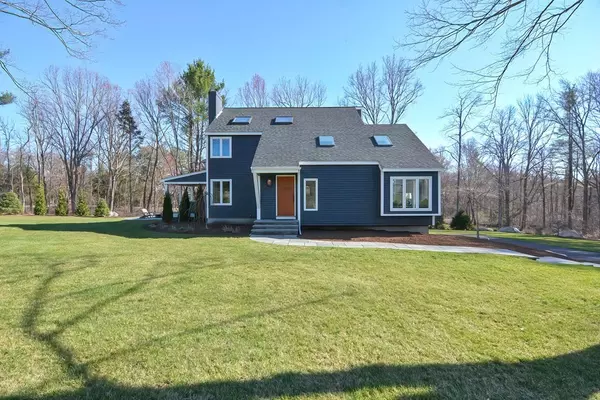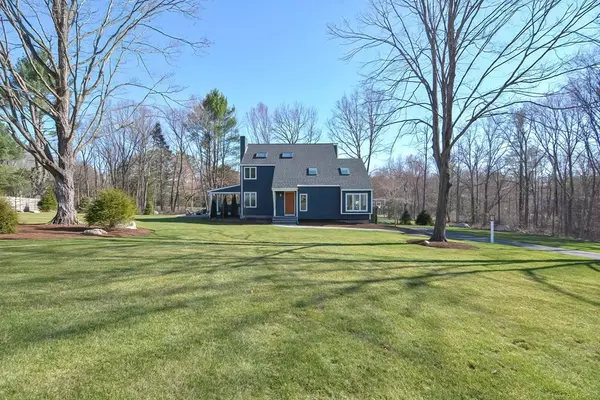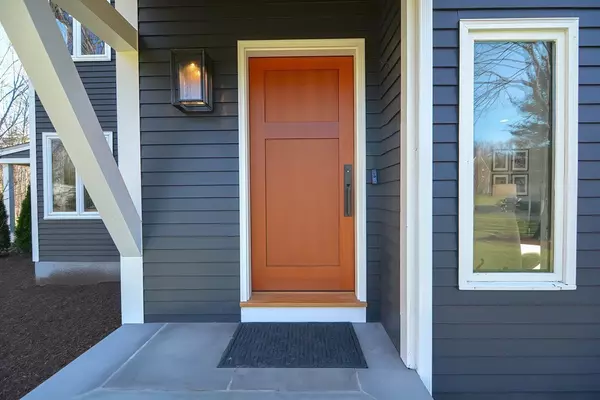For more information regarding the value of a property, please contact us for a free consultation.
Key Details
Sold Price $1,170,000
Property Type Single Family Home
Sub Type Single Family Residence
Listing Status Sold
Purchase Type For Sale
Square Footage 3,558 sqft
Price per Sqft $328
MLS Listing ID 72806769
Sold Date 06/01/21
Style Contemporary
Bedrooms 4
Full Baths 2
Half Baths 1
HOA Y/N false
Year Built 1983
Annual Tax Amount $13,290
Tax Year 2021
Lot Size 0.980 Acres
Acres 0.98
Property Description
From the moment you walk onto the bluestone steps and into the spacious, sun drenched front entry, you will know this is the home for you. Look up at the cathedral ceiling with stunning custom lighting and to the living room with windows abound. As you move through, notice the french doors that lead to the generously sized first floor home office with a fireplace and then the inviting dining room and crisp, bright kitchen. The renovated powder room is impeccable. Continue on to the luxurious family room detailed with custom built-ins. The new deck and bluestone patio are just perfect for entertaining. The second staircase leads to the elegant master bedroom and bathroom. Upstairs you will also find three more bedrooms and a bathroom. Head down to the basement to see the finished bonus room, cedar closet and huge storage space. This home has a large, professionally landscaped yard along with beautiful garage doors and driveway with gorgeous lamp posts to light your way. Welcome home!
Location
State MA
County Norfolk
Zoning RT
Direction Farm Street to Dover Farm Road. On the Dover line.
Rooms
Family Room Closet/Cabinets - Custom Built, Flooring - Hardwood, French Doors, Deck - Exterior, Exterior Access, Remodeled
Basement Full, Partially Finished, Interior Entry, Garage Access
Primary Bedroom Level Second
Dining Room Flooring - Hardwood
Kitchen Flooring - Hardwood, Countertops - Stone/Granite/Solid, Countertops - Upgraded, Stainless Steel Appliances, Peninsula
Interior
Interior Features Cathedral Ceiling(s), Entry Hall, Office, Play Room
Heating Forced Air, Oil, Propane, Fireplace
Cooling Central Air
Flooring Flooring - Hardwood, Flooring - Wall to Wall Carpet
Fireplaces Number 2
Appliance Range, Oven, Dishwasher, Disposal, Refrigerator, Freezer, Washer, Dryer, Oil Water Heater, Utility Connections for Gas Range, Utility Connections for Electric Dryer
Laundry Electric Dryer Hookup, Washer Hookup, First Floor
Exterior
Exterior Feature Sprinkler System, Decorative Lighting
Garage Spaces 2.0
Fence Fenced
Utilities Available for Gas Range, for Electric Dryer, Washer Hookup
Total Parking Spaces 6
Garage Yes
Building
Lot Description Corner Lot, Easements
Foundation Concrete Perimeter
Sewer Public Sewer
Water Public
Schools
Elementary Schools Mem/Wheel./Dale
Middle Schools Blake
High Schools Medfield
Read Less Info
Want to know what your home might be worth? Contact us for a FREE valuation!

Our team is ready to help you sell your home for the highest possible price ASAP
Bought with Panepinto Realty Group • RE/MAX Distinct Advantage
GET MORE INFORMATION




