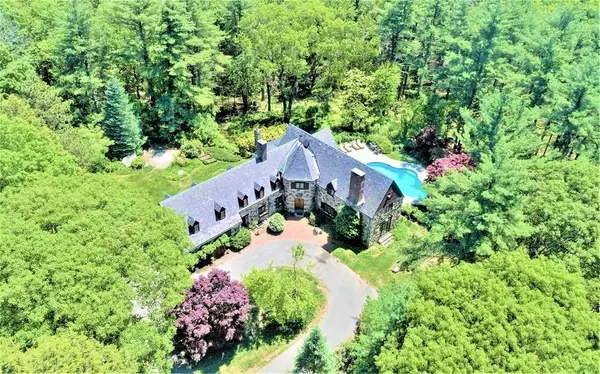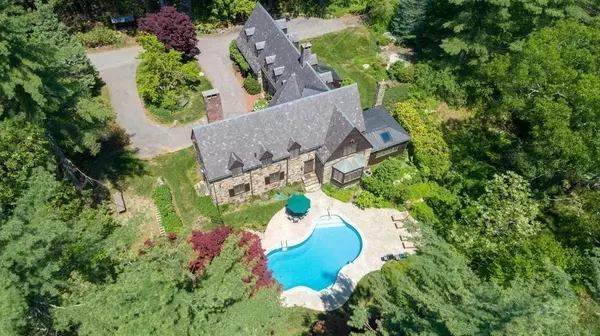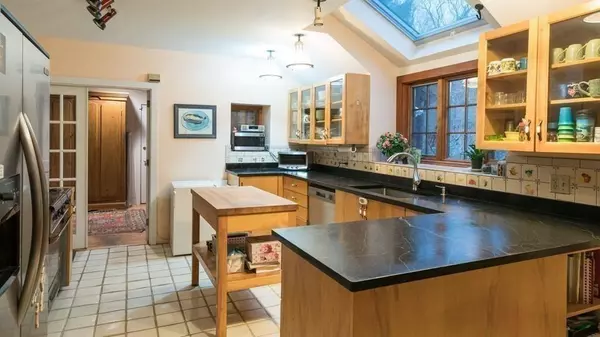For more information regarding the value of a property, please contact us for a free consultation.
Key Details
Sold Price $1,580,000
Property Type Single Family Home
Sub Type Single Family Residence
Listing Status Sold
Purchase Type For Sale
Square Footage 4,715 sqft
Price per Sqft $335
MLS Listing ID 72676015
Sold Date 05/28/21
Style Other (See Remarks)
Bedrooms 4
Full Baths 4
Half Baths 1
HOA Y/N false
Year Built 1923
Annual Tax Amount $30,511
Tax Year 2020
Lot Size 18.000 Acres
Acres 18.0
Property Description
An elegant country stone manor situated on 18 acres. The estate benefits from being directly adjacent to Rocky Woods Reservation in Medfield with miles of walking & riding trails. The estate has a swimming pool & detached barn/garage w/renovated 2nd floor art studio space. Access to the property is via a long tree-lined drive framed by stone walls & the surrounding forest. Offering all of the character & charm of earlier days, combined w/the amenities desired for todays bustling lifestyle. The house retains much of its old world charm w/a slate & copper roof, stone quarried from Rocky Woods, wood beams, chestnut paneled foyer, leaded glass windows, built ins, french doors, skylights, to name a few. Exterior property features include beautiful landscaping, a patio, both attached & detached garages. A very private country setting conveniently located within an easy drive to the commuter rail to Boston & Route 128. A real treasure! Medfield boasts one of the top school systems in MA.
Location
State MA
County Norfolk
Zoning RT
Direction Route 109 to Hartford St. Driveway on left. No sign.
Rooms
Family Room Skylight, Closet/Cabinets - Custom Built, French Doors
Basement Partial
Dining Room Closet/Cabinets - Custom Built, Flooring - Stone/Ceramic Tile, Window(s) - Bay/Bow/Box
Kitchen Closet/Cabinets - Custom Built, Flooring - Stone/Ceramic Tile
Interior
Interior Features Bathroom - Full, Closet, Mud Room, Foyer, Sitting Room, Accessory Apt.
Heating Baseboard, Oil
Cooling Central Air
Flooring Wood, Tile, Flooring - Hardwood, Flooring - Stone/Ceramic Tile
Fireplaces Number 2
Fireplaces Type Living Room
Appliance Range, Dishwasher, Refrigerator, Washer, Oil Water Heater, Utility Connections for Gas Range
Laundry Flooring - Stone/Ceramic Tile, First Floor
Exterior
Exterior Feature Professional Landscaping
Garage Spaces 4.0
Pool In Ground
Community Features Shopping, Walk/Jog Trails, Stable(s)
Utilities Available for Gas Range
Roof Type Slate
Total Parking Spaces 6
Garage Yes
Private Pool true
Building
Foundation Concrete Perimeter, Stone
Sewer Private Sewer
Water Public
Schools
Middle Schools Blake
High Schools Medfield
Others
Senior Community false
Read Less Info
Want to know what your home might be worth? Contact us for a FREE valuation!

Our team is ready to help you sell your home for the highest possible price ASAP
Bought with Mary Crane • Berkshire Hathaway HomeServices Commonwealth Real Estate
GET MORE INFORMATION




