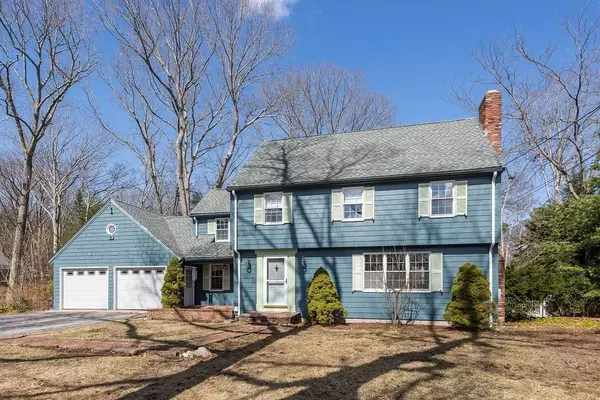For more information regarding the value of a property, please contact us for a free consultation.
Key Details
Sold Price $595,000
Property Type Single Family Home
Sub Type Single Family Residence
Listing Status Sold
Purchase Type For Sale
Square Footage 2,421 sqft
Price per Sqft $245
Subdivision The Cliffs
MLS Listing ID 72814034
Sold Date 05/26/21
Style Colonial
Bedrooms 5
Full Baths 2
Half Baths 1
Year Built 1971
Annual Tax Amount $5,973
Tax Year 2019
Lot Size 0.390 Acres
Acres 0.39
Property Description
Welcome to The Cliffs! Rare 5 bedroom home situated in the heart of the sought after neighborhood setting, this home checks all of the boxes! Well cared for and carefully updated, this home is ready for a new owner. Custom kitchen upgrade in 2011 created some WOW factor with ample cabinetry, granite countertops with a peninsula, even newer stainless steel appliances and an open floor plan to the spacious family room. Extend your living space onto the screened porch or into the level, fenced back yard. Dining room, living room with fireplace and half bath round out the first floor. Upstairs, 5 bedrooms allow for flexible living spaces, the Master Bedroom Suite has private bathroom and double closets. Hardwood flooring runs throughout most rooms. There are two full bathrooms upstairs and ample storage in the unfinished basement. Conveniently located near all major highways and easy access to schools, come find out what makes The Cliffs a great place to live!
Location
State MA
County Bristol
Zoning res
Direction Rt. 152 to Cliff Drive
Rooms
Family Room Flooring - Hardwood, French Doors, Chair Rail, Exterior Access
Basement Full, Unfinished
Primary Bedroom Level Second
Dining Room Flooring - Hardwood, Chair Rail
Kitchen Flooring - Laminate, Dining Area, Countertops - Stone/Granite/Solid, Cabinets - Upgraded, Recessed Lighting, Remodeled, Stainless Steel Appliances, Peninsula, Lighting - Pendant
Interior
Heating Baseboard, Oil
Cooling Window Unit(s)
Fireplaces Number 1
Appliance Range, Dishwasher, Microwave, Refrigerator, Washer, Dryer, Tank Water Heaterless, Utility Connections for Electric Range, Utility Connections for Electric Oven
Laundry In Basement
Exterior
Exterior Feature Rain Gutters
Garage Spaces 2.0
Fence Fenced/Enclosed
Utilities Available for Electric Range, for Electric Oven
Roof Type Shingle
Total Parking Spaces 6
Garage Yes
Building
Lot Description Level
Foundation Concrete Perimeter
Sewer Private Sewer
Water Public
Schools
Elementary Schools Martin
Others
Senior Community false
Read Less Info
Want to know what your home might be worth? Contact us for a FREE valuation!

Our team is ready to help you sell your home for the highest possible price ASAP
Bought with Rachael Dotson • Residential Properties Ltd
GET MORE INFORMATION




