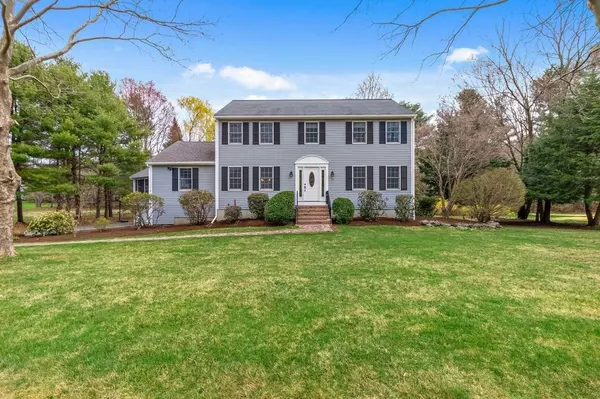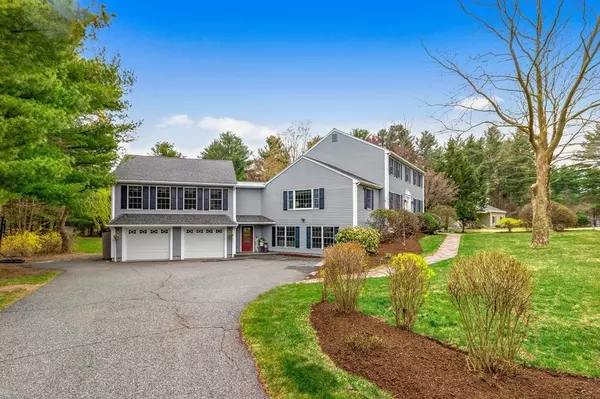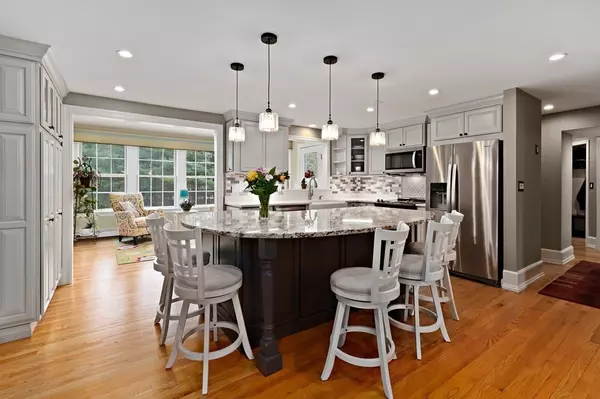For more information regarding the value of a property, please contact us for a free consultation.
Key Details
Sold Price $1,270,000
Property Type Single Family Home
Sub Type Single Family Residence
Listing Status Sold
Purchase Type For Sale
Square Footage 5,075 sqft
Price per Sqft $250
MLS Listing ID 72814038
Sold Date 05/26/21
Style Colonial
Bedrooms 5
Full Baths 4
Half Baths 1
Year Built 1983
Annual Tax Amount $15,300
Tax Year 2021
Lot Size 0.920 Acres
Acres 0.92
Property Description
*** OH CANCELLED***Nestled in a neighborhood on the Dover-Medfield line, this multi-level colonial is a stunner with extraordinary updates, expansive open space & light-filled rooms Featuring 5 bds including master & master en suite with 4 full and 1 half baths Renovated kitchen will delight everyone, huge granite island plus plenty of cabinet and counter space! Gorgeous living room with cathedral ceiling, custom built-ins and pellet stove fireplace is where memories will be made. All the space needed to host a crowd, yet offers many unique touches:cozy sunroom overlooking spacious level backyard, finished lower level: custom full bar with sink, DW and fridge This home was built to entertain with a newer deck, patio, built-in firepit and beautiful pergola. Need space to work or learn from home? Choose a 1st floor office/craft room or finished basement for a more remote option Master en suite with cathedral ceiling, large walk-in closet
Location
State MA
County Norfolk
Zoning RT
Direction North St to Farm St To Blacksmith Dr
Rooms
Family Room Bathroom - Full, Closet, Closet/Cabinets - Custom Built, Flooring - Stone/Ceramic Tile, Flooring - Wall to Wall Carpet, French Doors, Wet Bar, Cable Hookup, Exterior Access, High Speed Internet Hookup, Open Floorplan, Recessed Lighting, Remodeled, Storage, Lighting - Pendant, Lighting - Overhead, Crown Molding, Closet - Double
Basement Full, Finished, Walk-Out Access
Primary Bedroom Level Main
Dining Room Flooring - Hardwood, Chair Rail, Open Floorplan, Remodeled, Lighting - Overhead
Kitchen Bathroom - Half, Flooring - Hardwood, Dining Area, Pantry, Countertops - Stone/Granite/Solid, Countertops - Upgraded, Kitchen Island, Breakfast Bar / Nook, Cabinets - Upgraded, Open Floorplan, Recessed Lighting, Remodeled, Stainless Steel Appliances, Lighting - Pendant, Lighting - Overhead, Crown Molding
Interior
Interior Features Bathroom - Full, Bathroom - With Shower Stall, Walk-In Closet(s), Closet/Cabinets - Custom Built, Countertops - Stone/Granite/Solid, Lighting - Overhead, Bathroom - With Tub & Shower, Closet - Linen, Lighting - Pendant, Closet, Ceiling - Vaulted, Open Floor Plan, Second Master Bedroom, Bathroom, Office, Mud Room, Sun Room, Wet Bar, Wired for Sound, Internet Available - Broadband
Heating Baseboard, Oil, Pellet Stove
Cooling Central Air, 3 or More
Flooring Tile, Carpet, Hardwood, Flooring - Hardwood, Flooring - Stone/Ceramic Tile
Fireplaces Number 1
Fireplaces Type Living Room
Appliance Range, Dishwasher, Disposal, Microwave, Refrigerator, Washer, Dryer, Oil Water Heater, Plumbed For Ice Maker, Utility Connections for Electric Range, Utility Connections for Electric Oven, Utility Connections for Electric Dryer
Laundry Flooring - Hardwood, Main Level, Electric Dryer Hookup, Recessed Lighting, Remodeled, Wainscoting, Walk-in Storage, Washer Hookup, Lighting - Overhead, Crown Molding, First Floor
Exterior
Exterior Feature Balcony - Exterior, Rain Gutters, Storage
Garage Spaces 2.0
Community Features Shopping, Park, Walk/Jog Trails, Conservation Area, House of Worship, Public School
Utilities Available for Electric Range, for Electric Oven, for Electric Dryer, Washer Hookup, Icemaker Connection
Roof Type Shingle
Total Parking Spaces 6
Garage Yes
Building
Lot Description Wooded, Cleared, Level
Foundation Concrete Perimeter
Sewer Public Sewer
Water Public
Others
Acceptable Financing Contract
Listing Terms Contract
Read Less Info
Want to know what your home might be worth? Contact us for a FREE valuation!

Our team is ready to help you sell your home for the highest possible price ASAP
Bought with The Powissett Group • Coldwell Banker Realty - Natick
GET MORE INFORMATION




