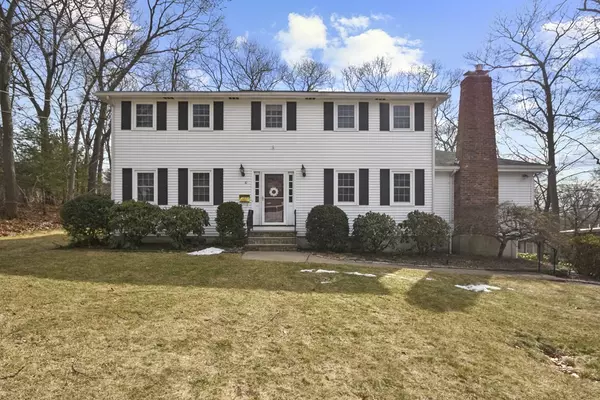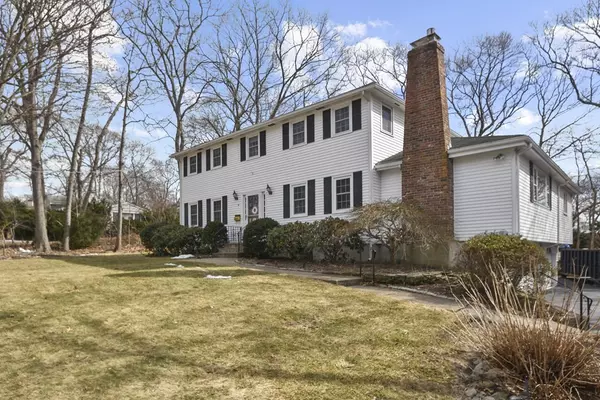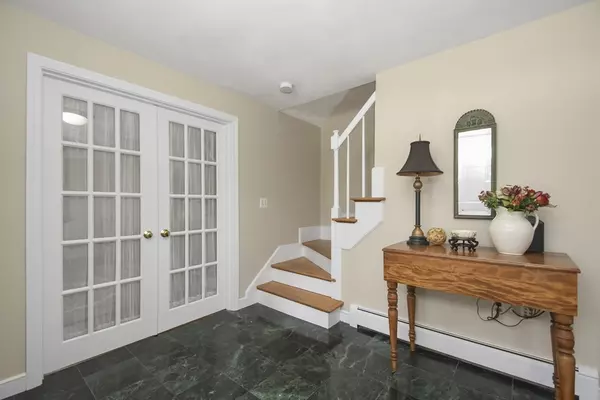For more information regarding the value of a property, please contact us for a free consultation.
Key Details
Sold Price $830,000
Property Type Single Family Home
Sub Type Single Family Residence
Listing Status Sold
Purchase Type For Sale
Square Footage 2,800 sqft
Price per Sqft $296
Subdivision High School Area
MLS Listing ID 72800909
Sold Date 05/20/21
Style Colonial
Bedrooms 5
Full Baths 3
Half Baths 1
HOA Y/N false
Year Built 1970
Annual Tax Amount $7,775
Tax Year 2021
Lot Size 0.380 Acres
Acres 0.38
Property Description
Welcome home to this fabulous colonial located in desirable High School area! Upon entering, you will find the dining room with recessed lighting & a custom built in wine cooler. This opens into the beautiful kitchen complete w/breakfast bar, s/s appliances & granite countertops. Next, enter your sun-lit living room offering a cozy fireplace, beautiful custom-built cabinetry, and a large home office/study off this space. Relax and unwind in your illuminated heated sunroom with sliding doors leading to the back deck and yard. Upstairs, you will find a spacious master bedroom w/master bathroom & walkin closet, along with 3 additional bedrooms and full bathroom. BONUS FEATURE! There is an accessory in-law apartment w/living room, dine-in kitchen, bathroom & bedroom! Hardwood floors mostly throughout. Central Air. Partially finished basement. About 5 minutes to Norwood center, there is SO much to do nearby! Get your offers in; this won’t stay on the market for long.
Location
State MA
County Norfolk
Zoning Res S2
Direction Nichols to Churchill Dr
Rooms
Basement Full, Partially Finished, Walk-Out Access, Interior Entry, Garage Access
Primary Bedroom Level Second
Dining Room Flooring - Hardwood, Chair Rail, Recessed Lighting
Kitchen Flooring - Hardwood, Countertops - Stone/Granite/Solid, Breakfast Bar / Nook, Recessed Lighting, Stainless Steel Appliances, Wine Chiller, Gas Stove
Interior
Interior Features Bathroom - Half, Ceiling Fan(s), Recessed Lighting, Slider, Closet/Cabinets - Custom Built, Cable Hookup, Dining Area, Countertops - Stone/Granite/Solid, Bathroom, Study, Sun Room, Inlaw Apt., Play Room
Heating Baseboard, Natural Gas
Cooling Central Air
Flooring Tile, Hardwood, Flooring - Vinyl, Flooring - Hardwood, Flooring - Stone/Ceramic Tile
Fireplaces Number 1
Fireplaces Type Living Room
Appliance Oven, Dishwasher, Disposal, Trash Compactor, Microwave, Countertop Range, Refrigerator, Washer, Dryer, Gas Water Heater, Tank Water Heater, Plumbed For Ice Maker, Utility Connections for Gas Range, Utility Connections for Electric Range, Utility Connections for Gas Dryer
Laundry Electric Dryer Hookup, Washer Hookup, First Floor
Exterior
Exterior Feature Rain Gutters, Storage, Professional Landscaping, Sprinkler System
Garage Spaces 3.0
Community Features Public Transportation, Park, Walk/Jog Trails, Medical Facility, Highway Access, T-Station
Utilities Available for Gas Range, for Electric Range, for Gas Dryer, Washer Hookup, Icemaker Connection
Roof Type Shingle
Total Parking Spaces 8
Garage Yes
Building
Lot Description Gentle Sloping
Foundation Concrete Perimeter
Sewer Public Sewer
Water Public
Schools
Elementary Schools Cleveland
Middle Schools Coakley
High Schools Norwood High
Others
Senior Community false
Read Less Info
Want to know what your home might be worth? Contact us for a FREE valuation!

Our team is ready to help you sell your home for the highest possible price ASAP
Bought with Antonia Sidiropoulos • Berkshire Hathaway HomeServices Page Realty
GET MORE INFORMATION




