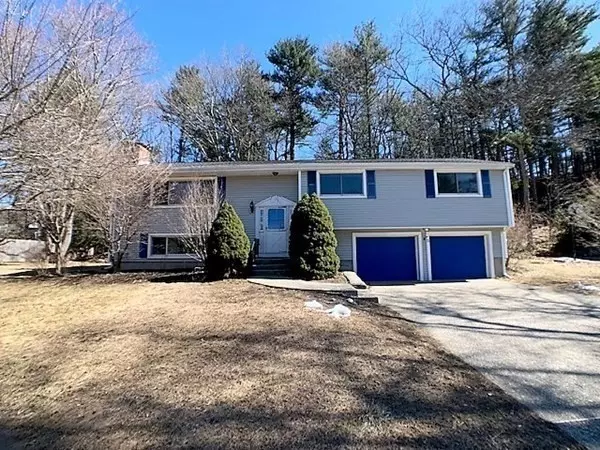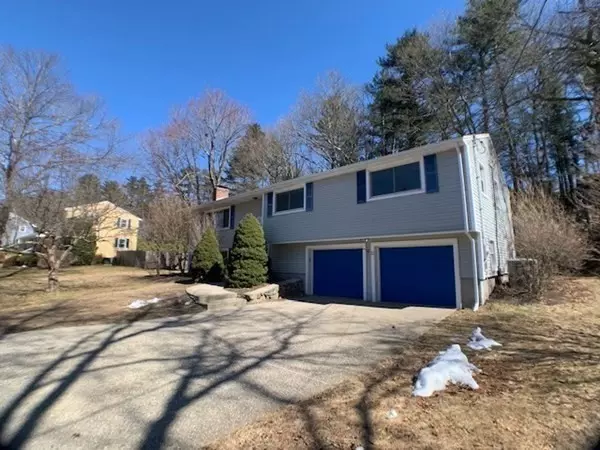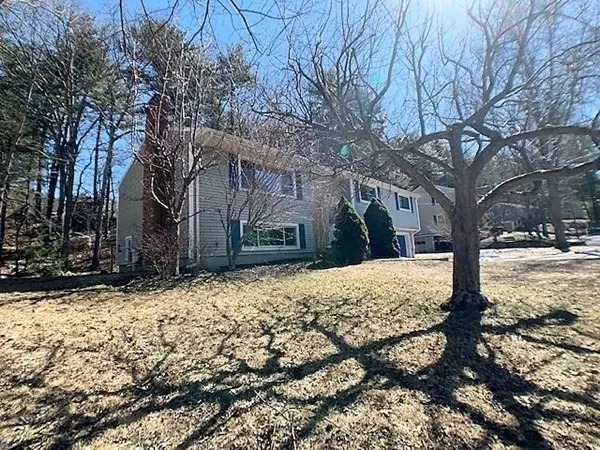For more information regarding the value of a property, please contact us for a free consultation.
Key Details
Sold Price $660,000
Property Type Single Family Home
Sub Type Single Family Residence
Listing Status Sold
Purchase Type For Sale
Square Footage 2,187 sqft
Price per Sqft $301
Subdivision Belknap
MLS Listing ID 72799346
Sold Date 05/06/21
Bedrooms 4
Full Baths 3
HOA Y/N false
Year Built 1967
Annual Tax Amount $9,043
Tax Year 2021
Lot Size 0.490 Acres
Acres 0.49
Property Description
Come see this house soon before it's too late to make your Medfield dreams come true!! Wonderful oppurtunity to own a home in a beautiful, sought after Medfield neighborhood at a reasonable price!! This split level/raised ranch style home has large fireplaced living room, dining room with slider to back deck, granite countered kitchen and 4 good sized bedrooms (including master with full bath!). Main level has all hardwood floor(except dining room & kitchen). Has finished basement with fireplaced family room, full bath, potential 5th bedroom or office all with lots of storage! That's a total of 4 or 5 beds, 3 full baths and central air! Exterior had vinyl siding, approx 11 year old roof with 30 year shingles, back deck, oversized 2c-garage, public water & sewer and 9 year old exposed aggregate concrete driveway. This home needs some TLC and updating and is being sold AS-IS, but also can be lived in immediately while you make gradual improvements!!. SEE ATTACHED OFFER INSTRUCTIONS.
Location
State MA
County Norfolk
Zoning RS
Direction GPS. Leave SHOES ON when viewing the home. Floors upstairs have some staples and tack nails.
Rooms
Basement Full, Finished, Walk-Out Access, Interior Entry, Garage Access
Primary Bedroom Level First
Interior
Heating Baseboard, Oil
Cooling Central Air, Ductless
Flooring Tile, Laminate, Hardwood
Fireplaces Number 2
Appliance Range, Dishwasher, Disposal, Microwave, Refrigerator, Washer, Dryer, Oil Water Heater, Tank Water Heater, Utility Connections for Electric Range, Utility Connections for Electric Dryer
Laundry In Basement
Exterior
Exterior Feature Rain Gutters, Sprinkler System
Garage Spaces 2.0
Community Features Shopping, Public School
Utilities Available for Electric Range, for Electric Dryer
Roof Type Shingle
Total Parking Spaces 6
Garage Yes
Building
Lot Description Wooded
Foundation Concrete Perimeter
Sewer Public Sewer
Water Public
Others
Senior Community false
Acceptable Financing Estate Sale
Listing Terms Estate Sale
Read Less Info
Want to know what your home might be worth? Contact us for a FREE valuation!

Our team is ready to help you sell your home for the highest possible price ASAP
Bought with Ted Coppinger • Patriot Real Estate, Inc.
GET MORE INFORMATION




