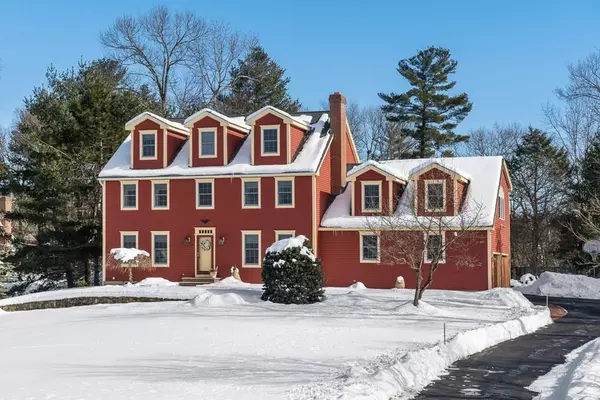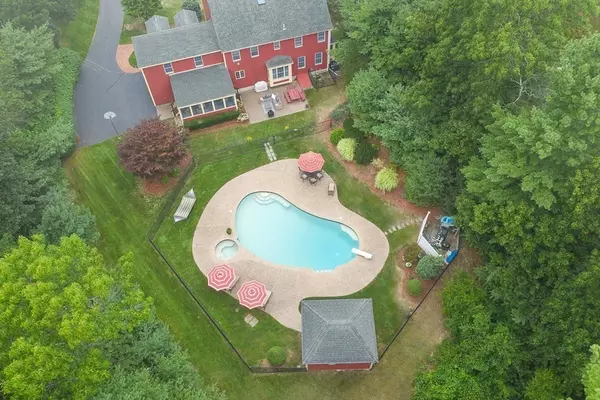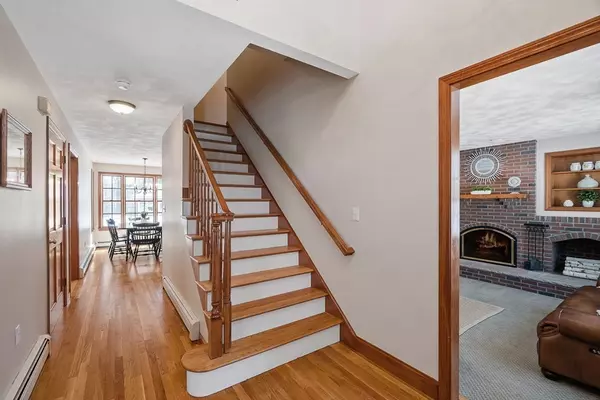For more information regarding the value of a property, please contact us for a free consultation.
Key Details
Sold Price $1,125,000
Property Type Single Family Home
Sub Type Single Family Residence
Listing Status Sold
Purchase Type For Sale
Square Footage 3,907 sqft
Price per Sqft $287
Subdivision Castle Estates
MLS Listing ID 72783502
Sold Date 04/22/21
Style Colonial
Bedrooms 4
Full Baths 2
Half Baths 1
HOA Y/N false
Year Built 1994
Annual Tax Amount $12,834
Tax Year 2020
Lot Size 1.180 Acres
Acres 1.18
Property Description
*OH Sat 2/20 11a-1p & Sun 2/21 2-4p* Located in sought after Castle Estates. Rarely will you find everything you are looking for in a home & more! Pride in ownership has never been more evident. Situated on a beautifully manicured lot w/inground heated gunite pool, hot tub & cabana w/internet, cable, AC & heat. Interior is just as fabulous! The heart of the home, the kitchen, is a cook's dream w/functional layout, SS appliances, peninsula & new quartz countertops. Front to back LVRM & DR are awaiting your family’s memories. Cozy up w/a book in the fireplaced family room located off the kitchen. Oversized bonus room w/its own staircase has endless possibilities - game room, gym or 2nd family room. The 2nd floor boasts master suite w/updated ensuite & new HW flooring. Three additional bedrooms & family bath round off this floor. WAIT!! There is more! The finished 3rd floor has 2 addt'l rooms - office, remote learning space, craft room. Too many extras to list!! Offers due T 2/23@2pm
Location
State MA
County Middlesex
Zoning RD
Direction Haverhill Street to Marblehead Street to Kings Row OR Forest Street, Middleton to Kings Row
Rooms
Family Room Flooring - Wall to Wall Carpet
Basement Full, Interior Entry, Bulkhead
Primary Bedroom Level Second
Dining Room Flooring - Hardwood
Kitchen Flooring - Hardwood, Dining Area, Countertops - Stone/Granite/Solid, Countertops - Upgraded, Exterior Access, Recessed Lighting, Stainless Steel Appliances, Gas Stove, Peninsula, Lighting - Overhead
Interior
Interior Features Closet - Walk-in, Closet - Cedar, Cable Hookup, Bonus Room, Office, Sun Room, Central Vacuum, High Speed Internet
Heating Baseboard, Natural Gas
Cooling Central Air
Flooring Tile, Carpet, Hardwood, Flooring - Wall to Wall Carpet, Flooring - Hardwood, Flooring - Wood
Fireplaces Number 1
Fireplaces Type Family Room
Appliance Range, Dishwasher, Microwave, Refrigerator, Washer, Dryer, Gas Water Heater, Tank Water Heater, Utility Connections for Gas Range, Utility Connections for Gas Dryer
Laundry Second Floor, Washer Hookup
Exterior
Exterior Feature Rain Gutters, Professional Landscaping, Sprinkler System, Decorative Lighting
Garage Spaces 2.0
Fence Fenced/Enclosed, Fenced
Pool Pool - Inground Heated
Community Features Shopping, Pool, Tennis Court(s), Walk/Jog Trails, Golf, Medical Facility, Bike Path, Conservation Area, Highway Access, House of Worship, Private School, Public School, Sidewalks
Utilities Available for Gas Range, for Gas Dryer, Washer Hookup
Roof Type Asphalt/Composition Shingles
Total Parking Spaces 6
Garage Yes
Private Pool true
Building
Lot Description Wooded, Cleared
Foundation Concrete Perimeter
Sewer Private Sewer
Water Public
Schools
Elementary Schools Hood
Middle Schools Nrms
High Schools Nrhs
Others
Senior Community false
Read Less Info
Want to know what your home might be worth? Contact us for a FREE valuation!

Our team is ready to help you sell your home for the highest possible price ASAP
Bought with Denise McCarthy • RE/MAX Encore
GET MORE INFORMATION




