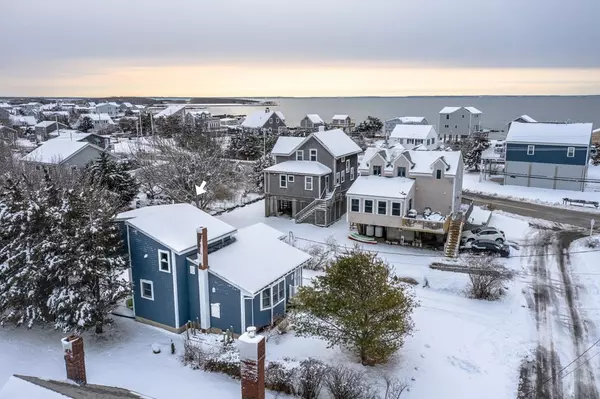For more information regarding the value of a property, please contact us for a free consultation.
Key Details
Sold Price $545,000
Property Type Single Family Home
Sub Type Single Family Residence
Listing Status Sold
Purchase Type For Sale
Square Footage 1,100 sqft
Price per Sqft $495
Subdivision Crescent Beach
MLS Listing ID 72785128
Sold Date 03/30/21
Style Cottage
Bedrooms 3
Full Baths 1
HOA Y/N true
Year Built 1981
Annual Tax Amount $4,400
Tax Year 2021
Lot Size 4,791 Sqft
Acres 0.11
Property Description
ENJOY YEAR-ROUND LIVING AT THE BEACH. This year-round 3BR/1BA Crescent Beach Assoc. home is located in the center of one of Mattapoisett's most desirable private beach communities. Having recently been fully renovated w/ low-maintenance-living in mind, there’s nothing to do but move right in. The open floor plan with its vaulted kitchen w/ granite counters and white shaker cabinets opens to a sun-filled living room w/ wood stove, perfect for entertaining family and friends. You’ll find 1 BR down and 2 BRs up, with one of the 2nd fl BRs having its own balcony offering distant water views. The 1st fl updated full BA is steps away from the laundry closet. A back deck opens to a covered area, ideal for afternoon cocktails and evening cookout. Outdoor shower w/ covered storage for bikes and beach gear, including a shed is all ideal for life at the beach. Town sewer. Town water. Electric baseboard heat (as well as wood stove). Plenty of driveway space w/ electric car charging outlet.
Location
State MA
County Plymouth
Area Crescent Beach
Zoning W30
Direction Prospect Rd to Angelica Ave. Left on Oliver St. House 2nd on right.
Rooms
Basement Crawl Space, Concrete
Primary Bedroom Level Second
Kitchen Flooring - Hardwood, Dining Area, Countertops - Stone/Granite/Solid, Countertops - Upgraded, Kitchen Island, Cabinets - Upgraded, Deck - Exterior, Exterior Access, Open Floorplan, Recessed Lighting, Remodeled
Interior
Heating Electric
Cooling Window Unit(s)
Flooring Carpet, Hardwood, Stone / Slate
Fireplaces Number 1
Appliance Range, Dishwasher, Microwave, Refrigerator, Freezer, Washer/Dryer, Electric Water Heater, Utility Connections for Electric Range, Utility Connections for Electric Dryer
Laundry Laundry Closet, Electric Dryer Hookup, Remodeled, Washer Hookup, Lighting - Overhead, Second Floor
Exterior
Exterior Feature Balcony, Rain Gutters, Storage, Garden, Outdoor Shower
Community Features Shopping, Tennis Court(s), Park, Walk/Jog Trails, Stable(s), Golf, Medical Facility, Laundromat, Bike Path, Conservation Area, Highway Access, House of Worship, Marina, Private School, Public School, University
Utilities Available for Electric Range, for Electric Dryer, Washer Hookup
Waterfront Description Beach Front, Bay, Ocean, Direct Access, 0 to 1/10 Mile To Beach, Beach Ownership(Private)
Roof Type Shingle
Total Parking Spaces 6
Garage No
Building
Lot Description Flood Plain, Level
Foundation Block
Sewer Public Sewer
Water Public
Schools
Elementary Schools Cs/Ohs
Middle Schools Orrjhs
High Schools Orrhs
Others
Senior Community false
Acceptable Financing Contract
Listing Terms Contract
Read Less Info
Want to know what your home might be worth? Contact us for a FREE valuation!

Our team is ready to help you sell your home for the highest possible price ASAP
Bought with Joanne Mecke • Conway - Mattapoisett
GET MORE INFORMATION




