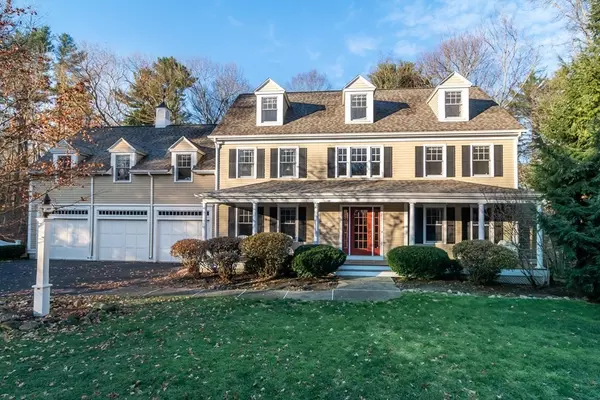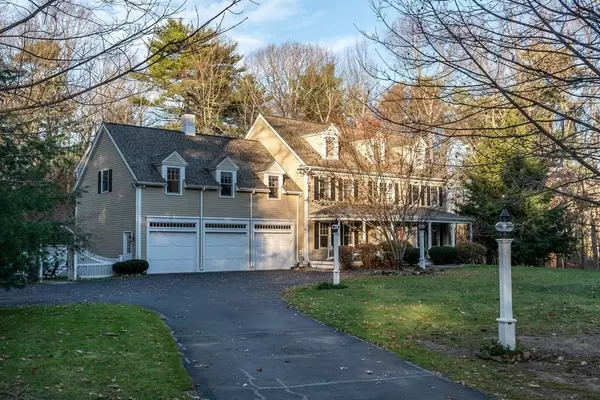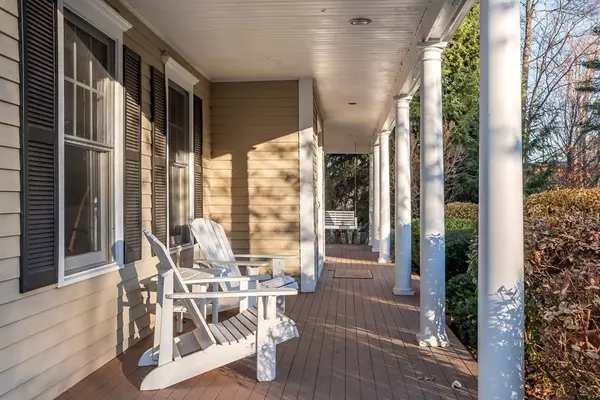For more information regarding the value of a property, please contact us for a free consultation.
Key Details
Sold Price $1,349,000
Property Type Single Family Home
Sub Type Single Family Residence
Listing Status Sold
Purchase Type For Sale
Square Footage 4,823 sqft
Price per Sqft $279
MLS Listing ID 72779048
Sold Date 03/30/21
Style Colonial
Bedrooms 5
Full Baths 3
Half Baths 1
HOA Y/N false
Year Built 1996
Annual Tax Amount $20,504
Tax Year 2021
Lot Size 2.520 Acres
Acres 2.52
Property Description
Prepare to be impressed by this proudly maintained 4823± SF Colonial with Farmer's porch set on 2.5 private acres & located in one of Medfield's most coveted cul-de-sac neighborhoods. Two-story entry hall with adjacent home office opens into open living room & dining room with decorative columns & walls of glass. The rear of the home with its eight skylights provides an abundance of natural light & features a large eat-in kitchen with separate dining area, dramatic family room with vaulted ceiling & gas fireplace plus a year round sun room addition with radiant floor heat, all overlooking the private back yard & large deck. Spacious second floor master bedroom offers a luxurious master bath, walk-in closet & seating area. Three additional bedrooms on 2nd floor with full hall bath. Third floor retreat has a large recreation room with vaulted ceiling, 5th bedroom & full bath. Updated roof, skylights, a/c, heating sys, hot water. Convenient to commuter train, town center & schools.
Location
State MA
County Norfolk
Zoning RT
Direction Main Street (Rt.109) to (Rt. 27) to Wild Holly Lane
Rooms
Family Room Skylight, Ceiling Fan(s), Vaulted Ceiling(s), Flooring - Wood
Basement Full, Walk-Out Access, Unfinished
Primary Bedroom Level Second
Dining Room Flooring - Wood
Kitchen Flooring - Wood, Dining Area, Countertops - Stone/Granite/Solid, Peninsula
Interior
Interior Features Ceiling Fan(s), Ceiling - Cathedral, Office, Sun Room, Play Room, Central Vacuum
Heating Hot Water, Natural Gas
Cooling Central Air
Flooring Wood, Tile, Carpet, Flooring - Stone/Ceramic Tile, Flooring - Wall to Wall Carpet
Fireplaces Number 1
Fireplaces Type Family Room
Appliance Oven, Dishwasher, Countertop Range, Refrigerator, Washer, Dryer, Gas Water Heater, Utility Connections for Gas Range, Utility Connections for Electric Dryer
Laundry Second Floor, Washer Hookup
Exterior
Exterior Feature Rain Gutters, Professional Landscaping, Sprinkler System
Garage Spaces 3.0
Community Features House of Worship, Public School, T-Station
Utilities Available for Gas Range, for Electric Dryer, Washer Hookup
Roof Type Shingle
Total Parking Spaces 6
Garage Yes
Building
Lot Description Easements
Foundation Concrete Perimeter
Sewer Private Sewer
Water Public
Schools
Elementary Schools Mem/Wheel/Dale
Middle Schools Blake Ms
High Schools Mhs
Others
Senior Community false
Acceptable Financing Contract
Listing Terms Contract
Read Less Info
Want to know what your home might be worth? Contact us for a FREE valuation!

Our team is ready to help you sell your home for the highest possible price ASAP
Bought with Marquis International Group • Keller Williams Realty Boston Northwest
GET MORE INFORMATION




