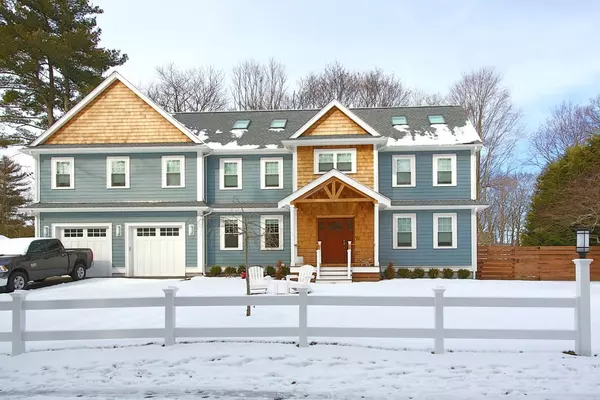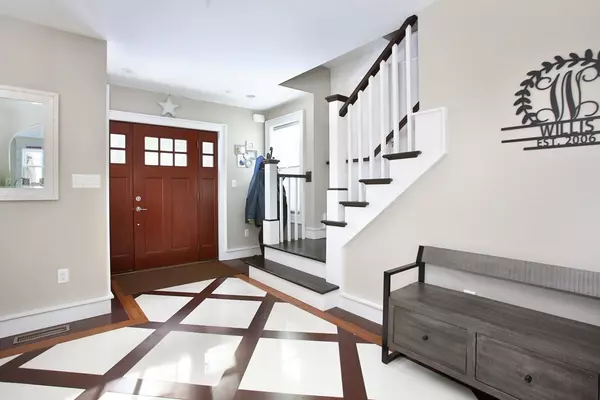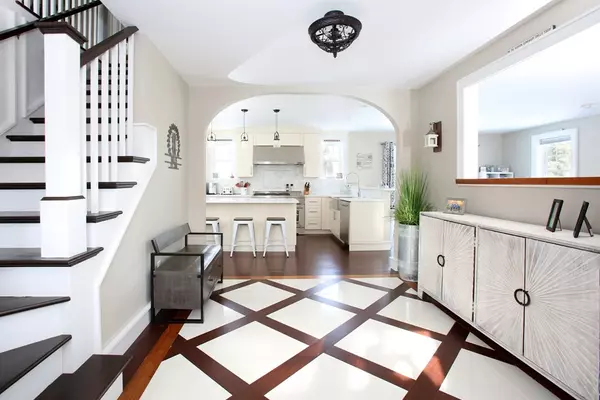For more information regarding the value of a property, please contact us for a free consultation.
Key Details
Sold Price $1,277,500
Property Type Single Family Home
Sub Type Single Family Residence
Listing Status Sold
Purchase Type For Sale
Square Footage 4,400 sqft
Price per Sqft $290
MLS Listing ID 72782325
Sold Date 03/15/21
Style Craftsman
Bedrooms 5
Full Baths 4
Year Built 2019
Annual Tax Amount $16,915
Tax Year 2020
Lot Size 0.370 Acres
Acres 0.37
Property Description
Location, Location, Location!!! This home is in a sidewalk-lined neighborhood only one block from Baxter Park and the shops and restaurants of Medfield Center. Custom-built in 2019, this Craftsman style home offers four well-appointed levels of living! The foyer opens directly into a chef's kitchen with premium stainless steel appliances, quartz countertops, an island, and a breakfast bar. A living room with a fireplace flows into a dining area with a glass slider leading out to an expansive deck that overlooks a fenced-in yard. A half court for basketball and a patio with a built-in firepit provide the ideal setting for summertime entertaining. Upstairs, the master suite features a private sitting area with a Juliet balcony, a custom walk-in closet, and a spa-like en-suite bath. Three additional bedrooms and a convenient laundry room are on the second level, with another bedroom and bonus room on the third. The finished basement offers a full bathroom with laundry hookups. A gem!
Location
State MA
County Norfolk
Zoning RS
Direction Route 27 to Pine Grove Rd
Rooms
Basement Full, Finished
Primary Bedroom Level Second
Dining Room Flooring - Hardwood, Recessed Lighting
Kitchen Bathroom - Full, Flooring - Hardwood, Pantry, Countertops - Stone/Granite/Solid, Kitchen Island, Breakfast Bar / Nook, Open Floorplan, Recessed Lighting, Stainless Steel Appliances, Gas Stove, Lighting - Pendant
Interior
Interior Features Finish - Cement Plaster, Wired for Sound
Heating Central, Forced Air, Propane
Cooling Central Air
Flooring Wood, Tile
Fireplaces Number 1
Fireplaces Type Living Room
Appliance ENERGY STAR Qualified Refrigerator, ENERGY STAR Qualified Dryer, ENERGY STAR Qualified Dishwasher, ENERGY STAR Qualified Washer, Range Hood, Rangetop - ENERGY STAR, Oven - ENERGY STAR, Propane Water Heater, Plumbed For Ice Maker, Utility Connections for Gas Range, Utility Connections for Gas Oven, Utility Connections for Gas Dryer
Laundry Flooring - Stone/Ceramic Tile, Electric Dryer Hookup, Washer Hookup, Second Floor
Exterior
Exterior Feature Sprinkler System, Decorative Lighting
Garage Spaces 2.0
Fence Fenced/Enclosed, Fenced
Utilities Available for Gas Range, for Gas Oven, for Gas Dryer, Washer Hookup, Icemaker Connection
Roof Type Shingle
Total Parking Spaces 8
Garage Yes
Building
Lot Description Underground Storage Tank, Level
Foundation Concrete Perimeter
Sewer Public Sewer
Water Public
Read Less Info
Want to know what your home might be worth? Contact us for a FREE valuation!

Our team is ready to help you sell your home for the highest possible price ASAP
Bought with Rebecca Koulalis • Redfin Corp.
GET MORE INFORMATION




