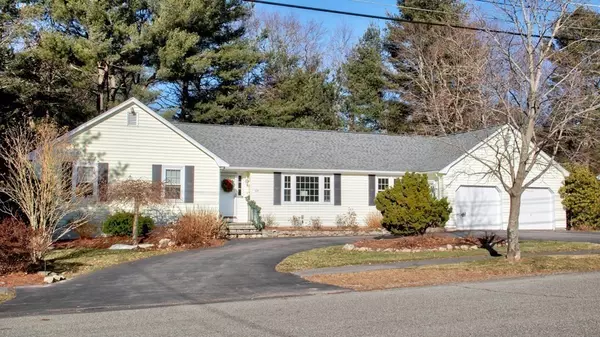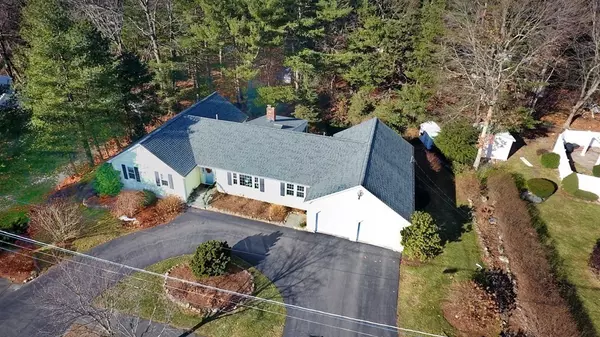For more information regarding the value of a property, please contact us for a free consultation.
Key Details
Sold Price $830,000
Property Type Single Family Home
Sub Type Single Family Residence
Listing Status Sold
Purchase Type For Sale
Square Footage 3,600 sqft
Price per Sqft $230
Subdivision Westover
MLS Listing ID 72775852
Sold Date 03/09/21
Style Ranch
Bedrooms 5
Full Baths 3
Half Baths 1
HOA Y/N false
Year Built 1976
Annual Tax Amount $6,643
Tax Year 2020
Lot Size 0.340 Acres
Acres 0.34
Property Description
Custom built ranch (builder's own home) that is both stylish and unique! Don't let the modest exterior of this spacious home fool you..living space is amazing! The 3600 sq ft of living space includes 1400 sq ft in walk-out lower level with its massive Great Room & 5th Bedroom or Office--perfect for overnight guests. Exterior access to backyard from both Great Rm & Bedroom, plus a full bath, make it perfect for au pair or in-laws.Main level has large LR & fireplaced FR with vaulted ceilings.FR sliders lead to a 3 season Sunroom & Deck which overlook private professionally maintained yard & the new 20x20 patio.Hardwood floors grace the Family Rm, Kitchen & DR. Large laundry rm w/ 1/2 bath & pantry area.1st floor sleeping area has 4 Bedrooms & 2 Full Baths including updated master bath w/ tiled shower. Updates include master bath, roof, irrigation system, Harvey windows, tiled foyer & redone circular drive. FHW heat (5 zones), Central AC, oversized 2-car garage & shed round out this home.
Location
State MA
County Norfolk
Zoning RES
Direction Harrow Rd. to Albemarle Rd. or Brook St. to Albemarle Rd.
Rooms
Family Room Skylight, Ceiling Fan(s), Flooring - Hardwood, Cable Hookup, Deck - Exterior, Exterior Access, Open Floorplan, Recessed Lighting, Slider
Basement Full, Finished, Walk-Out Access, Interior Entry, Radon Remediation System, Concrete
Primary Bedroom Level Main
Dining Room Closet/Cabinets - Custom Built, Flooring - Hardwood
Kitchen Flooring - Hardwood, Countertops - Stone/Granite/Solid, Breakfast Bar / Nook, Cabinets - Upgraded, Open Floorplan, Recessed Lighting, Slider, Peninsula
Interior
Interior Features Bathroom - Full, Bathroom - With Tub & Shower, Closet, Closet - Walk-in, Cable Hookup, Open Floor Plan, Slider, Recessed Lighting, Bathroom, Great Room, Kitchen, Sun Room, Foyer, High Speed Internet
Heating Baseboard, Natural Gas
Cooling Central Air, Dual
Flooring Tile, Carpet, Hardwood, Flooring - Stone/Ceramic Tile, Flooring - Wall to Wall Carpet, Flooring - Wood
Fireplaces Number 1
Fireplaces Type Family Room
Appliance Range, Oven, Dishwasher, Disposal, Microwave, Gas Water Heater, Tank Water Heater, Utility Connections for Electric Range, Utility Connections for Electric Oven, Utility Connections for Electric Dryer
Laundry Bathroom - Half, Flooring - Laminate, Main Level, Electric Dryer Hookup, Washer Hookup, First Floor
Exterior
Exterior Feature Rain Gutters, Storage, Professional Landscaping, Sprinkler System, Garden
Garage Spaces 2.0
Community Features Public Transportation, Shopping, Pool, Tennis Court(s), Park, Walk/Jog Trails, Golf, Medical Facility, Laundromat, Conservation Area, Highway Access, House of Worship, Private School, Public School, T-Station, Sidewalks
Utilities Available for Electric Range, for Electric Oven, for Electric Dryer, Washer Hookup
Roof Type Shingle
Total Parking Spaces 6
Garage Yes
Building
Lot Description Wooded, Cleared, Gentle Sloping
Foundation Concrete Perimeter
Sewer Public Sewer
Water Public
Schools
Elementary Schools Cleveland
Middle Schools Coakley Middle
High Schools Norwood High
Others
Senior Community false
Read Less Info
Want to know what your home might be worth? Contact us for a FREE valuation!

Our team is ready to help you sell your home for the highest possible price ASAP
Bought with Non Member • Non Member Office
GET MORE INFORMATION




