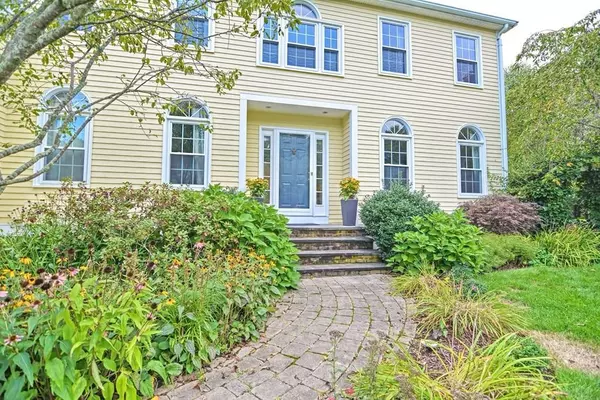For more information regarding the value of a property, please contact us for a free consultation.
Key Details
Sold Price $1,000,000
Property Type Single Family Home
Sub Type Single Family Residence
Listing Status Sold
Purchase Type For Sale
Square Footage 3,363 sqft
Price per Sqft $297
MLS Listing ID 72728006
Sold Date 03/09/21
Style Colonial
Bedrooms 4
Full Baths 2
Half Baths 1
HOA Y/N false
Year Built 1996
Annual Tax Amount $14,574
Tax Year 2020
Lot Size 0.500 Acres
Acres 0.5
Property Description
Welcome home to this picture perfect colonial with resort style amenities/grounds and beautiful interior that you will savor every day! Stunning open floor plan w/ cathedral ceilings, skylights and tall windows that pour in the natural lighting and offer exquisite perennial garden vistas. First floor features, hardwood floors, crown moulding, wainscoting and a chic kitchen with granite counters, white cabinets, SS appliances and sunny breakfast nook. An inviting family room w/ fireplace leads into the sunporch overlooking the patio and enchanting pergola by the pool creating the perfect space to entertain and relax. The handsome study & pretty living room are complemented by a pair of Palladian windows. Comfortably set apart on the second floor the luxurious master suite has a Zen-like tile bathroom and walk-in California Closet. Three corner bedrooms offer serenity and privacy & have an updated granite bath. Highly desirable cul-de-sac, walk-to-town location, & top-rated schools!
Location
State MA
County Norfolk
Zoning RS
Direction Route 109, (Main St) to Brook St.to Green St, past Hinkley Playground & take 2nd R onto Newport Ln
Rooms
Family Room Cathedral Ceiling(s), Flooring - Hardwood, Deck - Exterior, Open Floorplan, Recessed Lighting, Slider, Lighting - Overhead, Crown Molding
Basement Full, Partially Finished, Interior Entry, Bulkhead
Primary Bedroom Level Second
Dining Room Flooring - Hardwood, Window(s) - Bay/Bow/Box, Chair Rail, Open Floorplan, Wainscoting, Crown Molding
Kitchen Flooring - Hardwood, Countertops - Stone/Granite/Solid, Kitchen Island, Breakfast Bar / Nook
Interior
Interior Features Cable Hookup, Recessed Lighting, Closet/Cabinets - Custom Built, Walk-in Storage, Study, Sun Room, Media Room, Sauna/Steam/Hot Tub, Internet Available - Broadband, High Speed Internet
Heating Baseboard, Natural Gas
Cooling Central Air
Flooring Carpet, Hardwood, Stone / Slate, Flooring - Wall to Wall Carpet, Flooring - Stone/Ceramic Tile
Fireplaces Number 1
Fireplaces Type Family Room
Appliance Range, Dishwasher, Disposal, Refrigerator, Gas Water Heater, Plumbed For Ice Maker, Utility Connections for Gas Range, Utility Connections for Electric Dryer
Laundry Dryer Hookup - Electric, Washer Hookup, First Floor
Exterior
Exterior Feature Rain Gutters, Storage, Professional Landscaping, Sprinkler System, Fruit Trees, Garden, Other
Garage Spaces 2.0
Fence Fenced/Enclosed, Fenced
Pool In Ground
Community Features Public Transportation, Shopping, Pool, Tennis Court(s), Park, Walk/Jog Trails, Stable(s), Golf, Medical Facility, Laundromat, Bike Path, Conservation Area, House of Worship, Private School, Public School
Utilities Available for Gas Range, for Electric Dryer, Icemaker Connection
Waterfront Description Beach Front, Lake/Pond, 1 to 2 Mile To Beach, Beach Ownership(Public)
View Y/N Yes
View Scenic View(s)
Roof Type Shingle
Total Parking Spaces 4
Garage Yes
Private Pool true
Building
Lot Description Wooded, Level
Foundation Concrete Perimeter
Sewer Public Sewer
Water Public
Schools
Elementary Schools Memorial
Middle Schools Medfield
High Schools Medfield
Others
Senior Community false
Acceptable Financing Contract
Listing Terms Contract
Read Less Info
Want to know what your home might be worth? Contact us for a FREE valuation!

Our team is ready to help you sell your home for the highest possible price ASAP
Bought with Maria Babakhanova • Redfin Corp.
GET MORE INFORMATION




